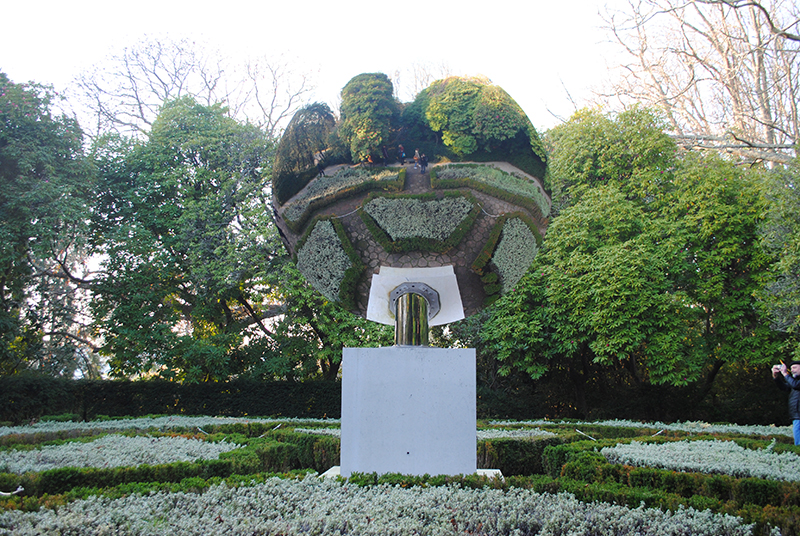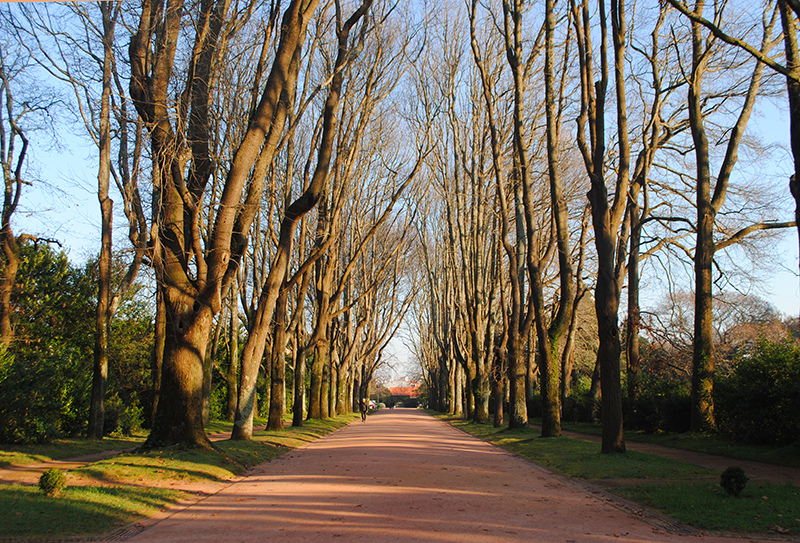Even though this is not the first article about Álvaro Siza’s architecture (click here to read about the Iberê Camargo Museum, in Porto Alegre, Brazil), the Serralves Foundation is an earlier project. The cultural centre is located in Porto and it is a major attraction for anyone visiting the portuguese city.
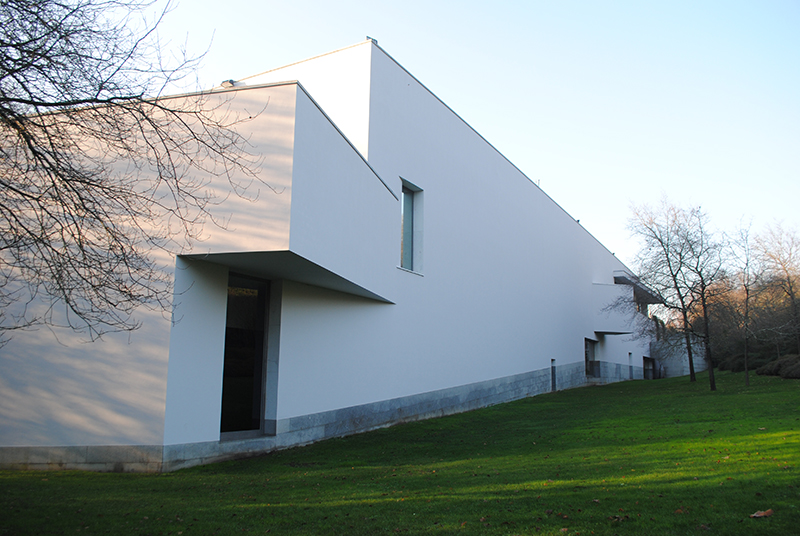
The Serralves Foundation is located in an 18 hectare plot where the Count of Vizela and his family used to live. The house was originally built between 1925 and 1944 and it is considered an icon of Portuguese Art Deco style. The garden grew gradually over the years through the successive acquisition of adjacent plots. Like the house, the Serralves garden is also a reference for Portuguese landscape heritage. The house and the gardens were officially open to the public in 1987 although the foundation was only created in 1989.
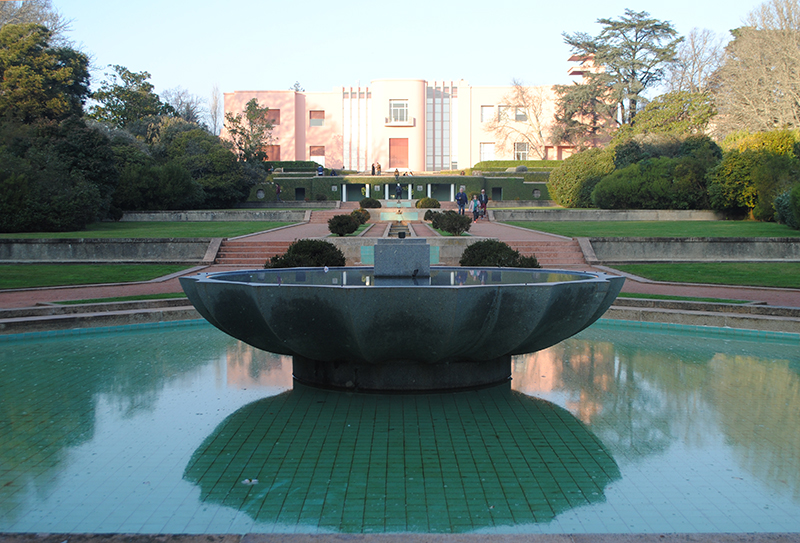
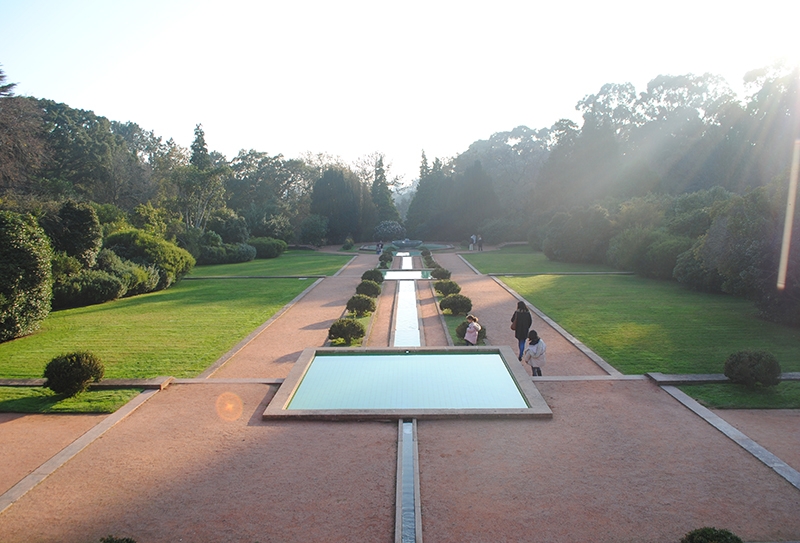
The contemporary art museum was designed by Siza in 1991 and officially opened in 1999.
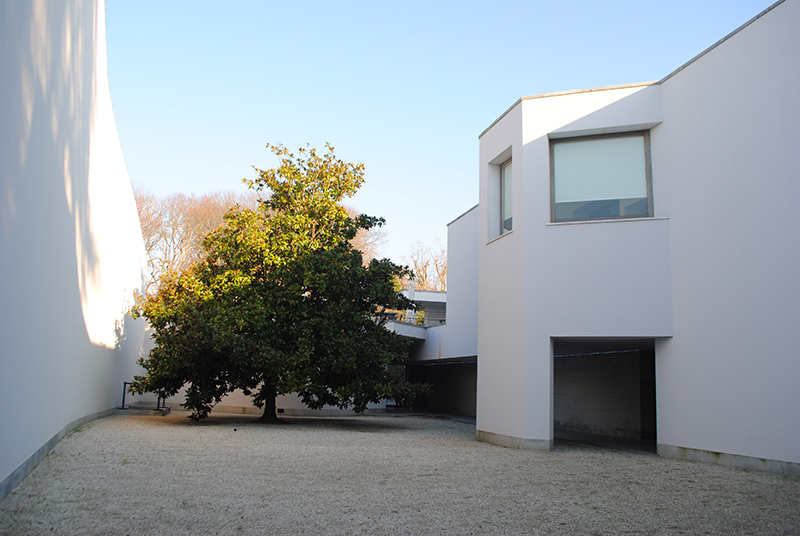
Basically, the Serralves Foundation has three types of exhibition spaces: in the art deco residence, the contemporary art museum and the garden. While the art deco building has smaller rooms and several walls, the interiors in Siza’s building have high ceilings and wide dimensions. The garden welcomes land art and open air installations, such as the work of Anish Kapoor, exhibited there between July 2018 and February 2019.
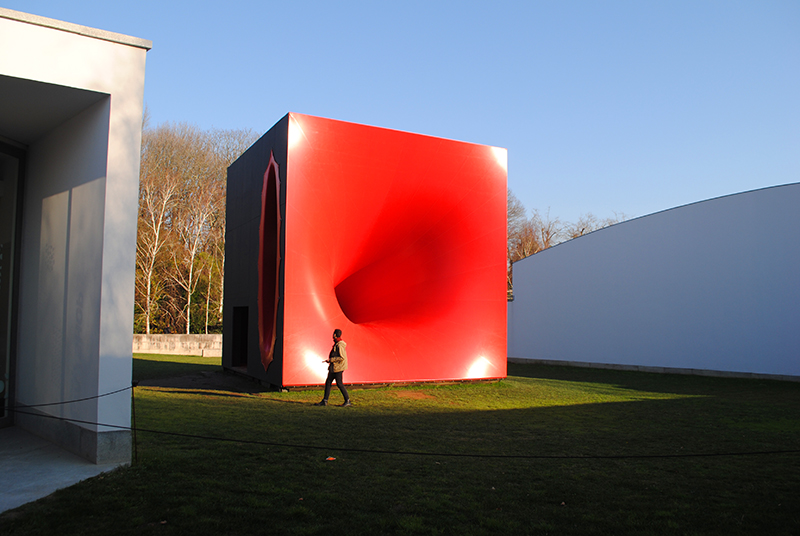
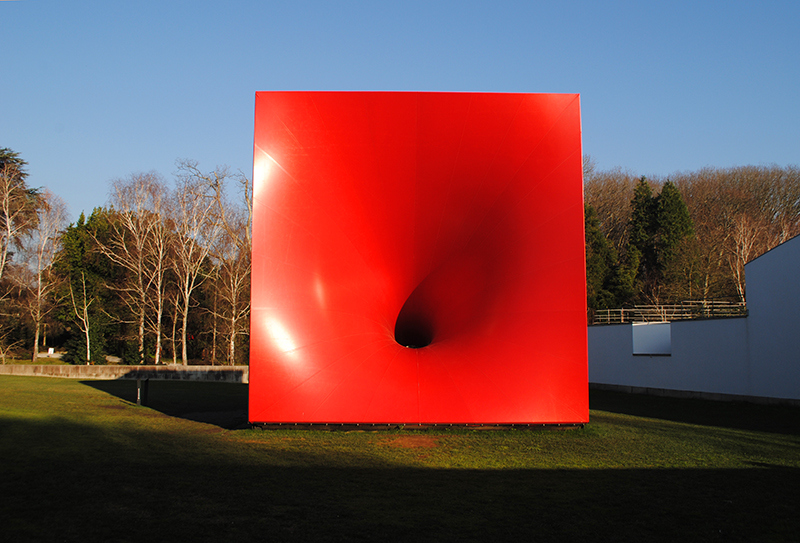
The foundation’s access is through a small gate on the Dom João de Castro Street. As one walks through it and turns to the right, a partially opened corridor directs the visitor to the contemporary art museum’s entrance, where one finds the ticket office, restrooms, a cloakroom, a museum shop, and a large hall that distributes visitors between the different exhibition floors.
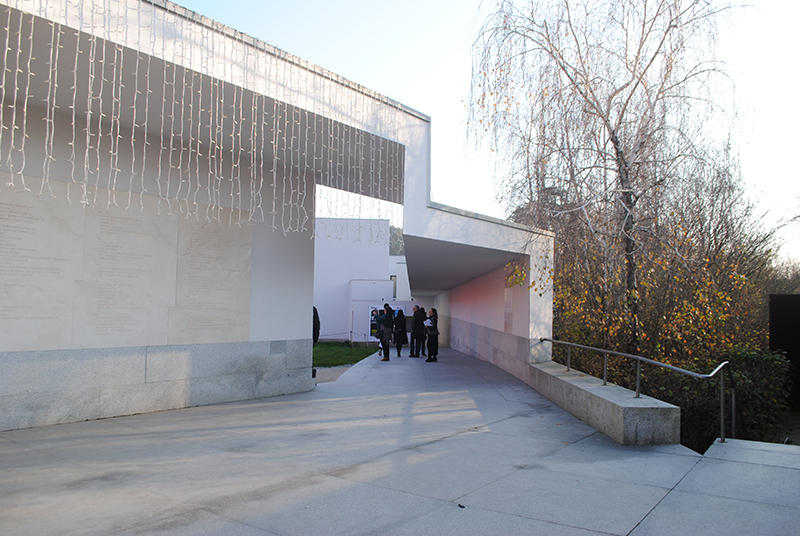
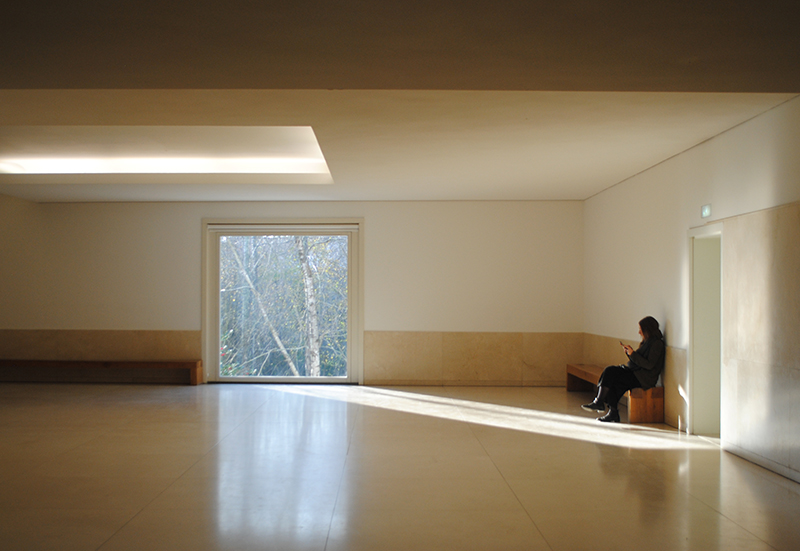
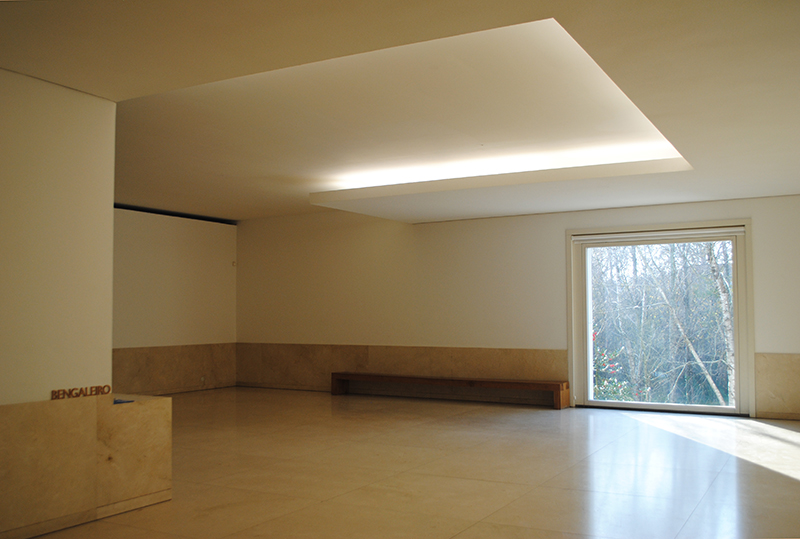
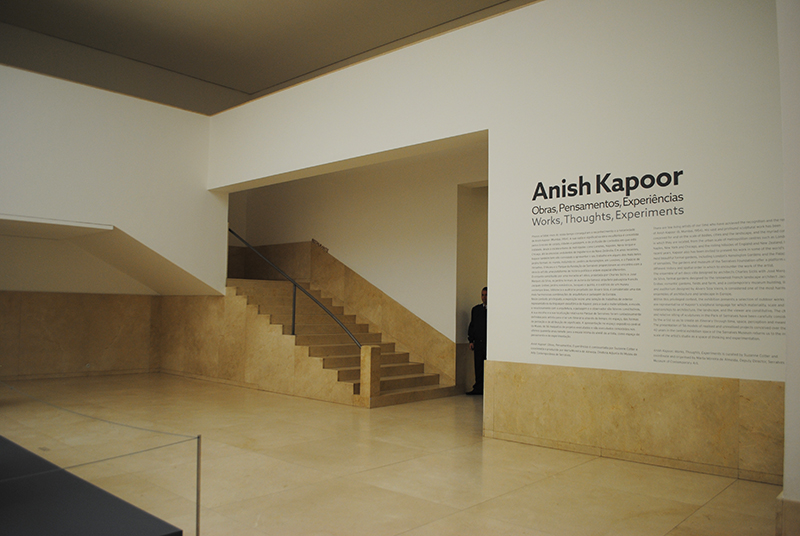
Inside the exhibition rooms, the artworks stand out in contrast to the white walls and indirect lighting. The rooms are organized in a sequential manner so there is no need for corridors. In each room, the visitor discovers a new perspective, in addition to beautiful views over the garden. The floor plan is thought in such a way that the exhibition path is always surprising.
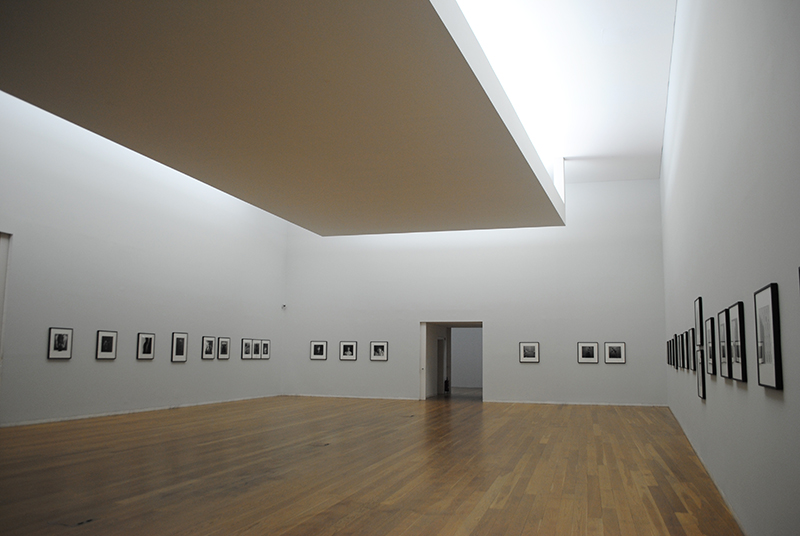
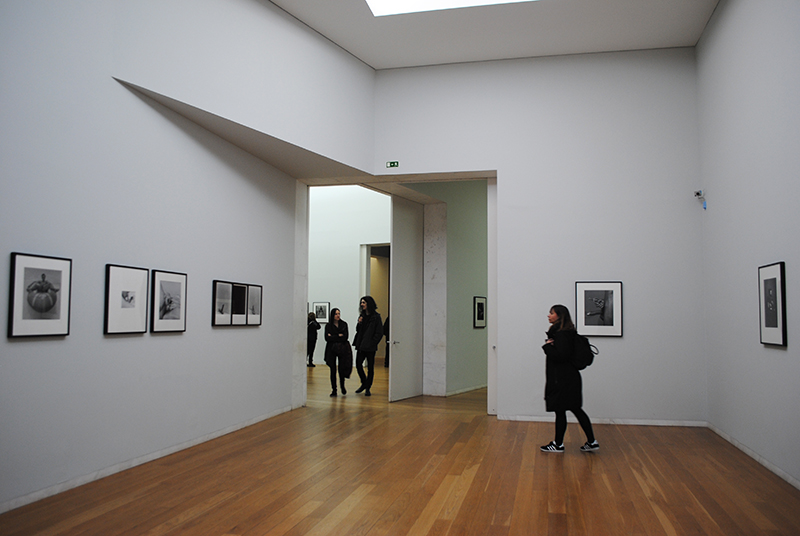
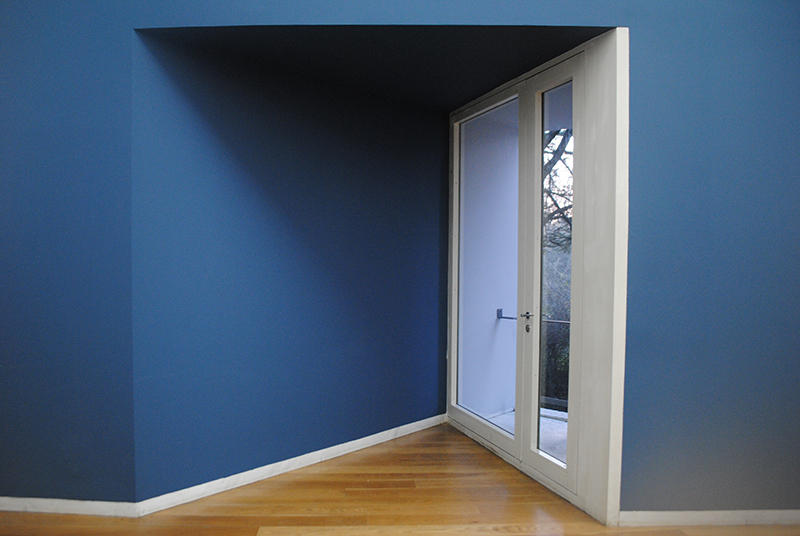
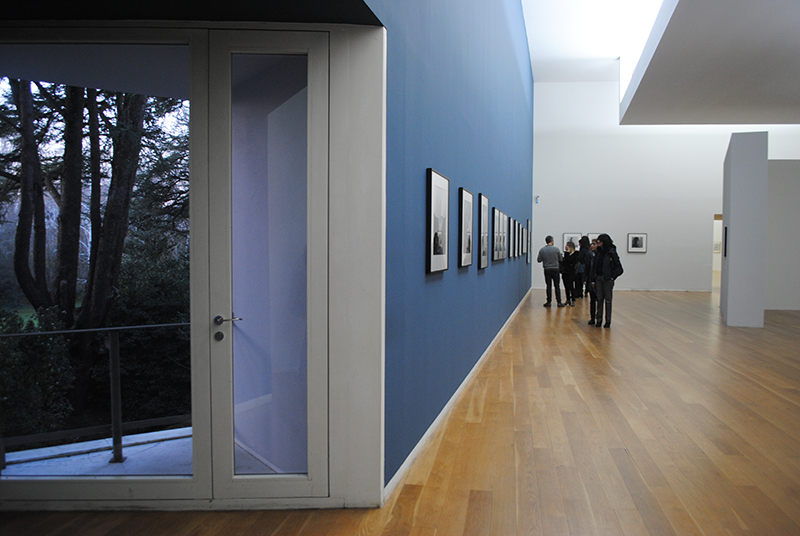
On the second floor, besides the exhibition rooms, there is also the access to the library. On the underground level, there is a café. Despite the different uses, these spaces have the same materiality as the hall – marble stone floors and white walls. The light design is always indirect and diffuse, with the lamps hidden from sight. All the lines in the project are exactly where they need to be. There is no excess or absence.
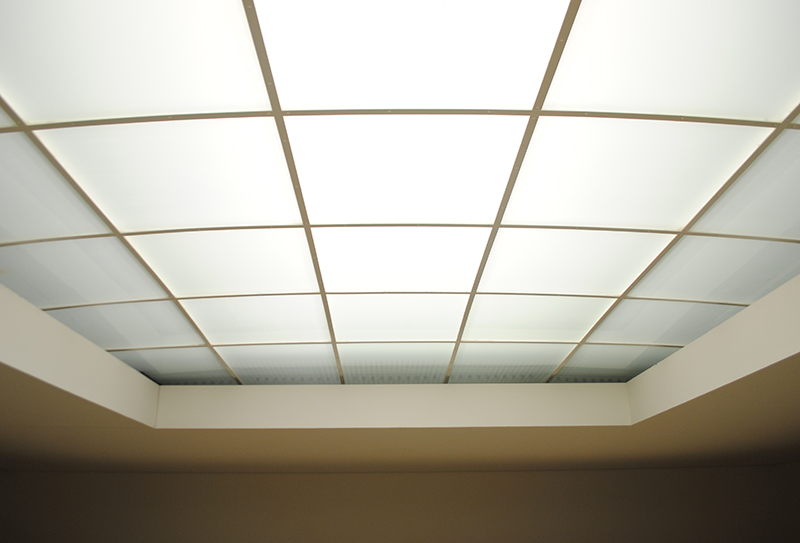
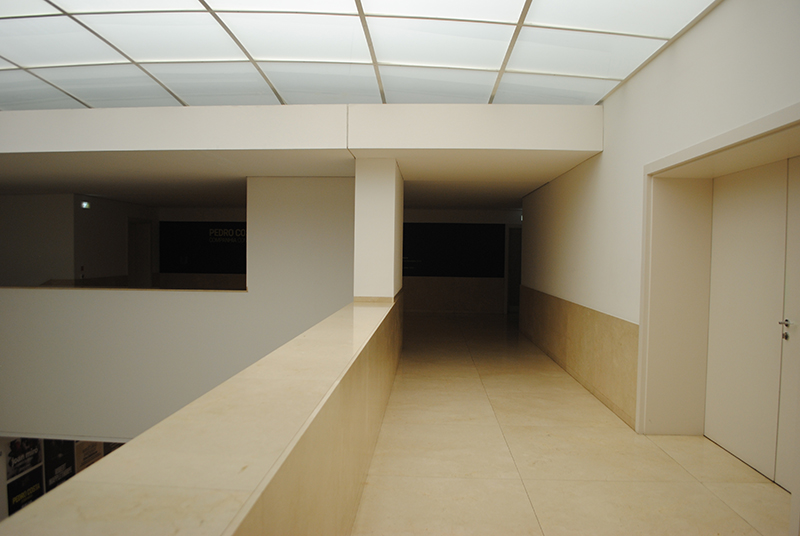
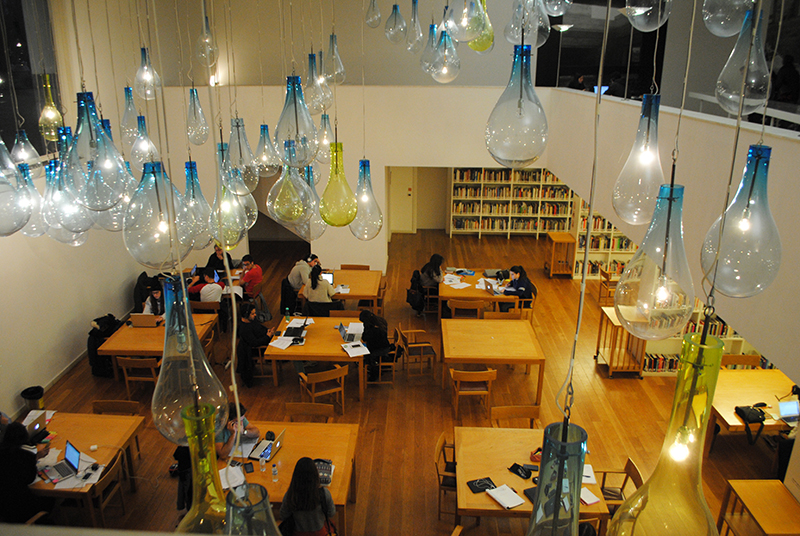
The garden contains simultaneously different landscaping styles. With over 230 different plant species, the garden includes segments with a dense forest but also linear lanes followed by equidistantly spaced trees on both sides. There are lakes and grass lawns suitable for temporary installations as well as items of the permanent collection.
