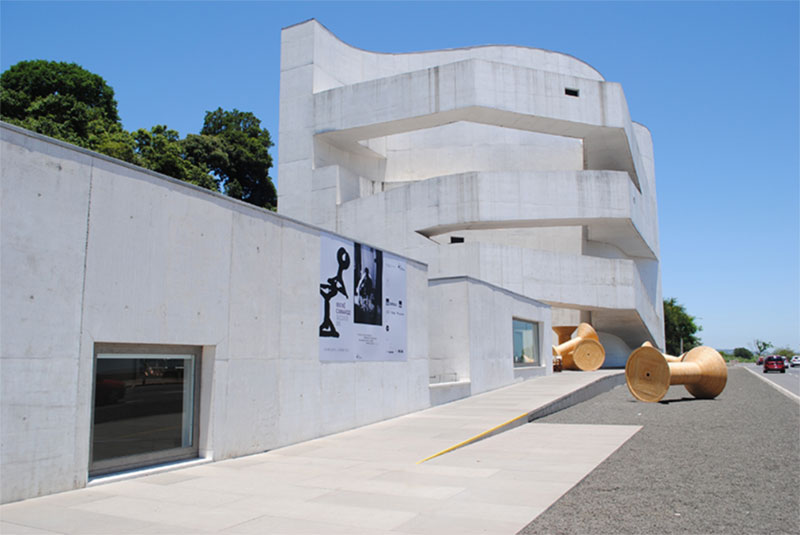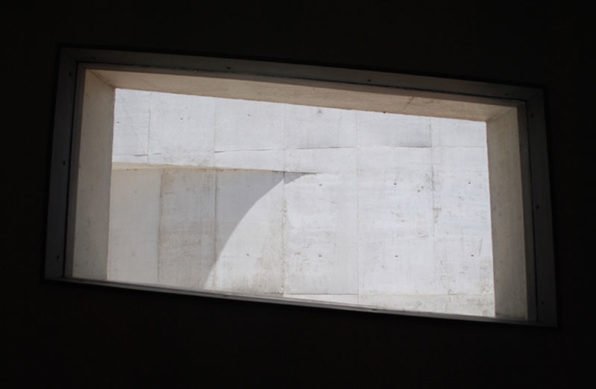One of the most valuable lessons I learnt while studying architecture in Lisbon was about the importance of the observer’s perspective. I learned how to design thinking about each point of view and every single angle within the space. These concepts are virtuously applied in Álvaro Siza Vieira’s project for the Iberê Camargo Foundation, in Porto Alegre.

Opened in 2008, the Foundation was Siza’s first built project in South America. I had a chance to visit it in 2014, while I was spending a few days in the city. We spent a whole day visiting the museum so that none of the details would go unnoticed.
The Foundation faces the Guaíba River, in the Cristal district, about 8 km from the City Centre. There are no adjacent buildings to the plot, which is enclosed by a hill on the back and by the Padre Cacique Avenue on the front. Since this is an expressway, anyone reaching the museum by car or taxi must exit the vehicle through an underground parking. This accessibility solution generates two distinct moments of admiring the building. There is the first moment of approach, when one observes the building from a distance and the velocity of the car – the museum stands out as an isolated and iconic object in the landscape, its white cladding shinning brightly under the sunlight.
The second moment occurs as the visitor climbs the stairs leading up to the sidewalk. With each step, the building is further revealed. Here we observe the building from below, a perspective we wouldn’t have if not for this underground detour. This brief interruption generates a certain anticipation as the visitor must go down to come back up again.


The foundation’s noteworthy form makes it unique. It is hard to associate it to other architecture examples. Its form is an outcome of the museum’s internal organization, a negative of its internal routes. The prominent elements on the façade, which seem like undulating arms, are the ramps that link one floor to the other. The museum’s spatiality determines its form.
These ‘arms’ are separate from the building’s main body and cantilevered over the main entrance, creating a second façade is behind them. In this somewhat oval space between the extended arms and the second façade, one is reminded of the spatiality of a rotunda, though here there is no ceiling. Standing at the centre of this open-air space, one feels as if they are being embraced by the building, wrapped inside its arms. Here, one is invited to look up at the sky and contemplate for a moment before entering the museum and experiencing art.


Despite the entrance’s large glazing, the hall is relatively dark. This is partly due to the low ceiling. Different ceiling heights is an artifice explored by the architect to create different ambiences. From the open-air external environment, we then enter a small space only to be surprised by a magnificent void, again like a rotunda, that crosses through the building to the top and integrates all of the exhibition floors above. By looking up, one can admire multiple rooms at once.


There are no corridors between the exhibition rooms on the same floor – one room leads directly into the following. The absence of certain barriers generates a visual continuity between the spaces so that one can see what awaits them in the next gallery. The only moment where the visitor is enclosed on both sides is when going through the previously mentioned ‘arms’, the ramps between the floors. The ramps are not identically aligned over one another. Instead, each one creates its own route, resulting on the emblematic façade design. The contrast between the vast rooms and the confined vertical circulation makes these narrow spaces all the more compelling. The curatorial practice may even choose to display part of the exhibition along this path. It serves as an alternative and more intimate exhibition space.







Siza’s projects are characteristic for their highly sophisticated details. The Iberê Foundation is no exception. The introspective ramps are punctuated by skylights and slanted windows. These small openings bring a lively atmosphere to the visit. It offers a moment of pause to look up at the sky or at the river and take a break from the immersive art experience. It is a light escape from the dark themes dealt in Iberê’s art pieces.


This was a truly remarkable visit. It was not the first time that I had been to one of Siza’s buildings, but I always find it a moving experience. Visiting the Iberê Camargo Foundation calls for a multisensory approach, paying attention to every little detail. For me, Siza’s architecture is pure poetry.




