Rome is a historic city in which the past is a part of everyday life. The italian capital is so well-preserved that any urban intervention must be thoroughly analyzed in order not to clash with the existing heritage. Within this context, the Maxxi Museum was built.
In 1990, an architecture competition for the Maxxi Museum was launched and Zaha Hadid’s project was selected among 273 proposals (click here to read about another competition won by Hadid architects). The museum’s inauguration in 2010 was an important milestone in Italy since a contemporary art museum had not been opened for decades.
Located in Flaminio, a remote neighborhood, the plot provided for the construction is over 100 meters wide and crosses the entire block, linking the Masaccio and Guido Reni avenues. Hadid’s solution takes advantage of this and can be reached by both sides.
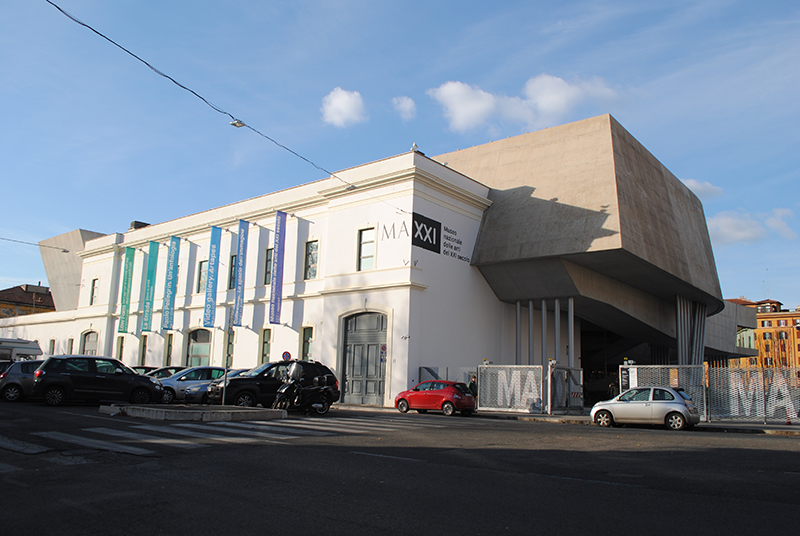
From the street, one cannot see the museum in its entirety. Those who walk along Guido Reni avenue may not imagine that such a spectacular building stands just a few meters away. The facade facing the avenue preserves the same style and proportion as those of the surrounding buildings. A second volume engulfs the first one and its form unfolds as it advances into the site. This gesture establishes a contrast between old and new, between the historic and the contemporary.
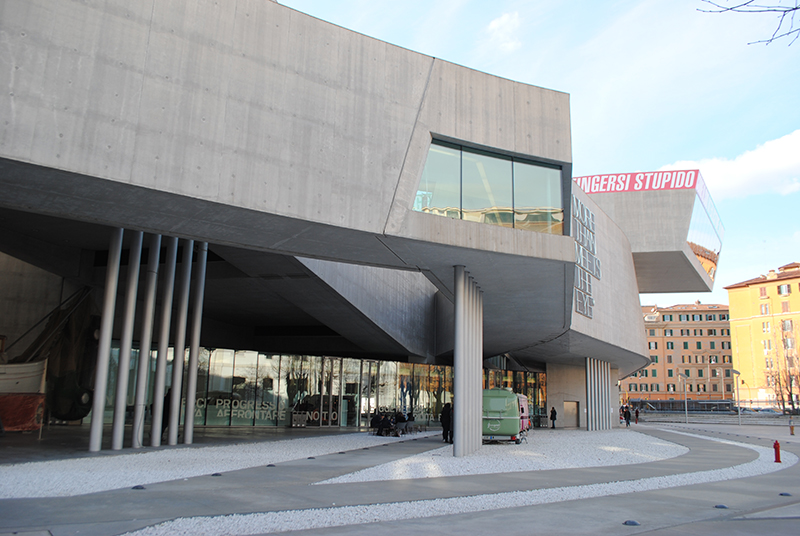
While the front volume alludes to an ancient style and is painted white, the back volume consists of exposed concrete cantilevers and curved forms, characteric of Zaha Hadid’s design. The horizontality of these heavy volumes diverges from the slender columns and large glass windows.
The space left between the building and the plot’s lateral limit was turned into a square, which allows the visitor to admire the architecture from a distance. The same curved and asymmetrical shapes were applied to the landscape design. This style enters the museum, generating a fluid transition between outside and inside.
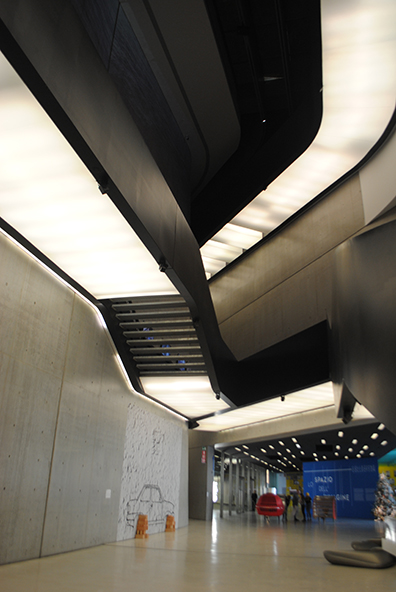
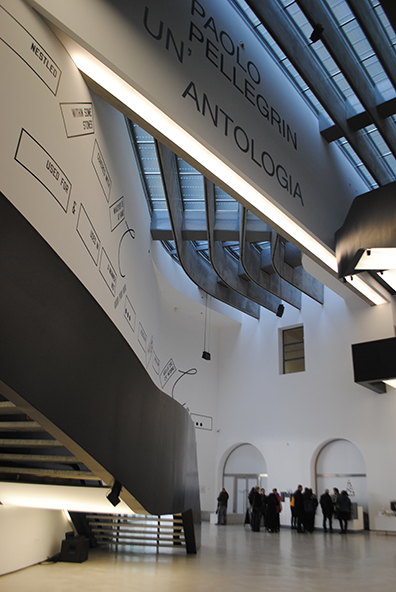
Internally, the spaces are framed by Hadid’s outstanding design. The lines and curves, already observed on the outside, shape the structure, the circulation, the furniture and the light design. As one walks through the space, one can observe the design evolve along the way. It feels as if you’re witnessing an explosion and overlapping of layers at the same time and place.
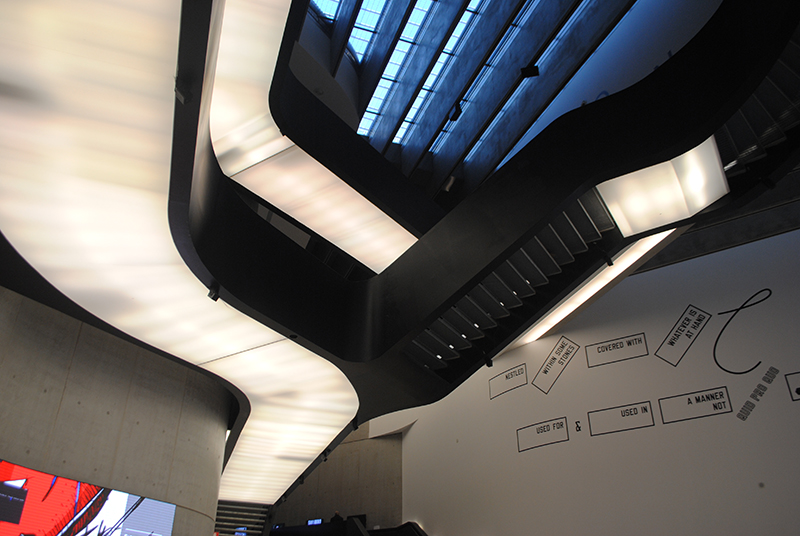
The exhibition path is also developed in a sequential manner. You go from one gallery into the other. There are several moments in which the stairs and walkways are inside the exhibition rooms. In spite of this continuity, each gallery has its own atmosphere through a particular set of lighting, materials and dimensions, thus making each room unique and ideal for a specific display.
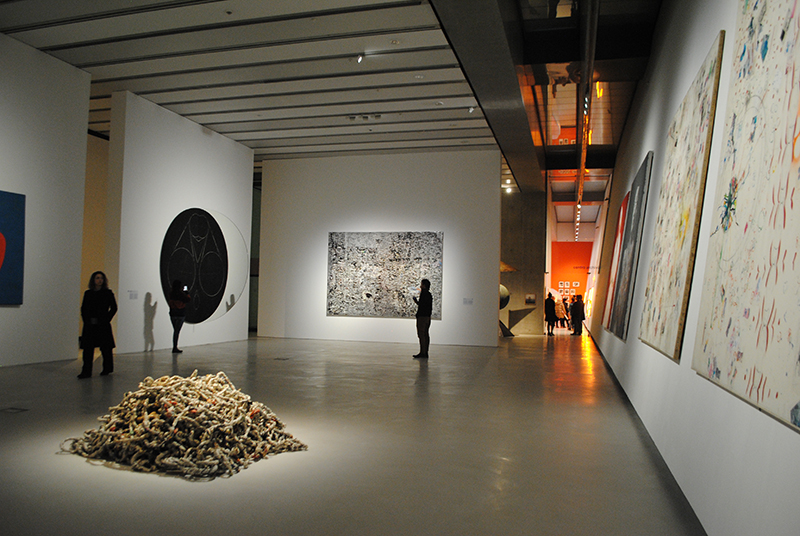
About Deconstructivism
The ‘deconstructivism’ concept was developed in the 1980’s by philosopher Jacques Derrida. Its expression in architecture was theorized by Colin Rowe and Peter Eisenman and took form as a collage of fragments, combining asymmetrical geometries (inspired by the Russian Constructivism) with modernism’s rationality. Zaha Hadid’s architecture became a symbol of this postmodern movement. Her projects brought to life the abstract universe she created through drawings and paintings since the beginning of her career.
Awards and Acknowledgement
The Maxxi Museum project was awarded the Stirling Prize of the Royal Institute of British Architects (RIBA Stirling Prize) in 2010. Maxxi’s collection includes works by notable artists such as Sol Lewitt, in addition to documents on Carlo Scarpa and Pier Luigi Nervi. More than an innovative cultural center, the Maxxi Museum marked a new era for Italian art and architecture.


