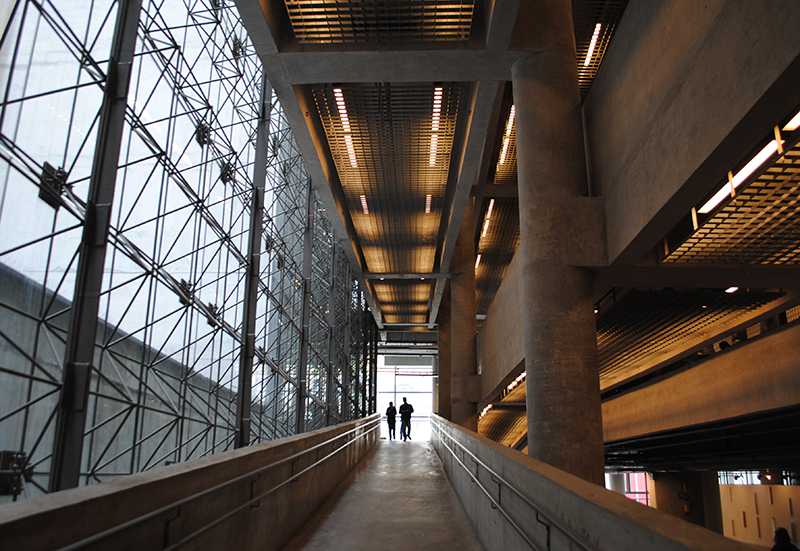
The SESC 24 de Maio is a cultural centre designed by Paulo Mendes da Rocha together with MMBB arquitetos and was opened in August 2017. I had the opportunity to visit the space two years after its inauguration and I was amazed by its architecture. Located in the heart of São Paulo, at the corner of streets 24 de Maio and Dom José de Barros, this SESC unit is walking distance to some of the city’s main tourist attractions such as the Municipal Theatre and the Republic Square (Praça da República).
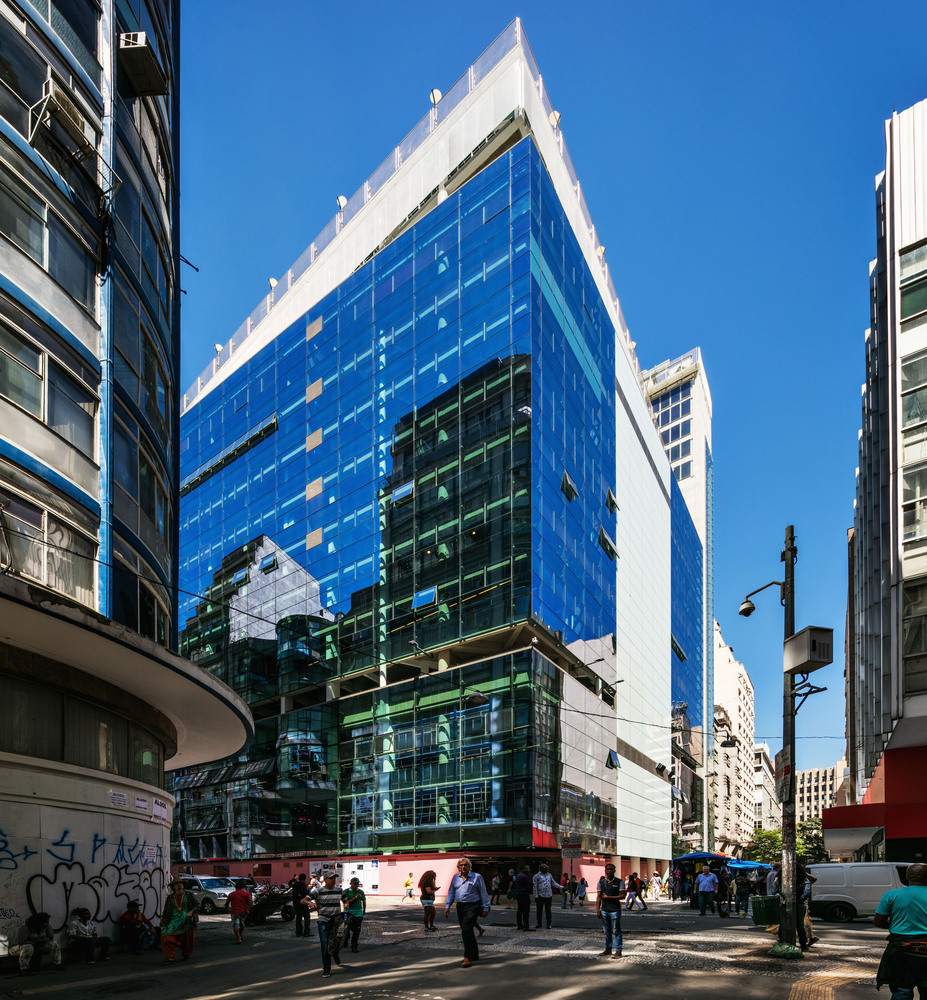
SESC occupies the former headquarters of Mesbla store. It was therefore a renovation project. In an interview, Paulo Mendes explained that the decision to renovate rather than demolish and build an entirely new building was an important part of the process. He convinced the SESC administration to buy the adjacent building. This eliminated the need for demolition. With the increased area, they were able to allocate the refrigerator chamber and other facilities in the neighbouring building.
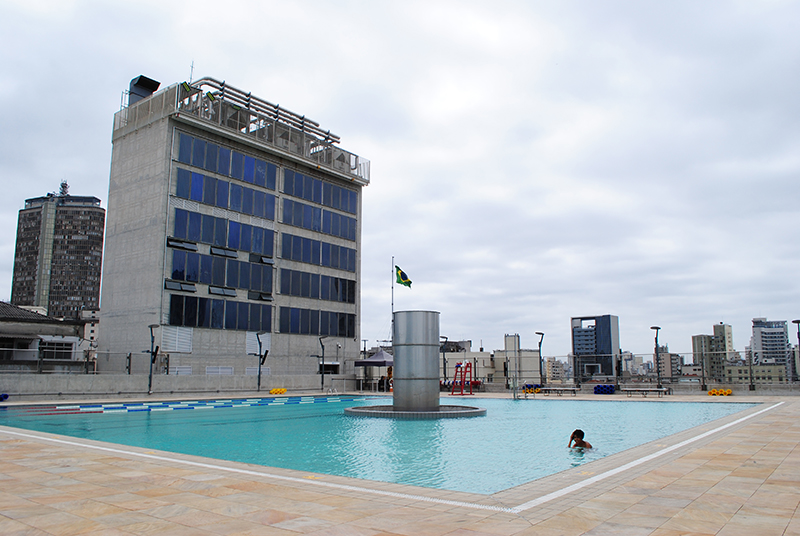
In the main building, certain elements were demolished without compromising the original structure. There used to be an internal ventilation shaft measuring 14x14m. Inside this shaft, a new structure was introduced, made up by four robust pillars, one in each corner. With this supplementary structure, the building was able to sustain the additional weight of the new floors plus the weight of the 25x25m pool on the roof. These pillars go through the entire building, all the way down to the foundations and through the new theatre below street level.
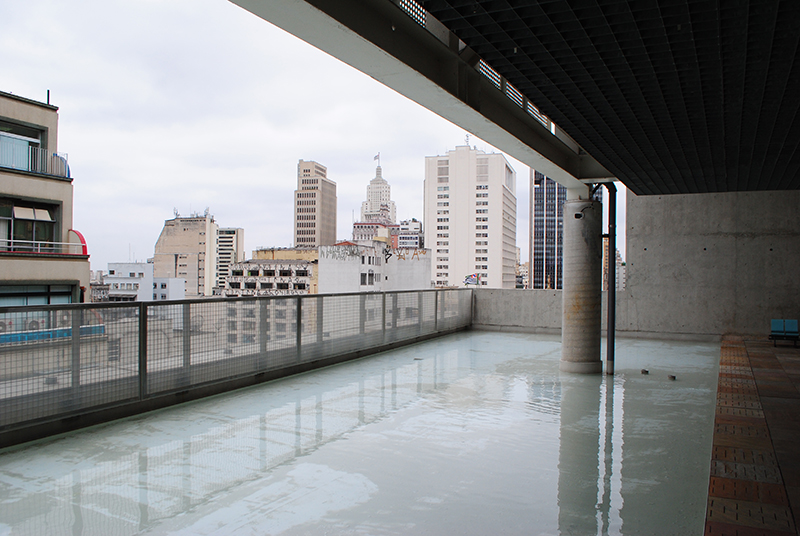
The floor immediately below the roof is where the “wet bar” is. It is called the “wet bar” because it has a reflecting pool along the facade. It seems a sort of continuation from the upstairs pool. The furniture was designed specially for this environment. They were made with folded metal sheets, which offer durability and the possibility of working with different colours. The three-point table solution also provides great stability.
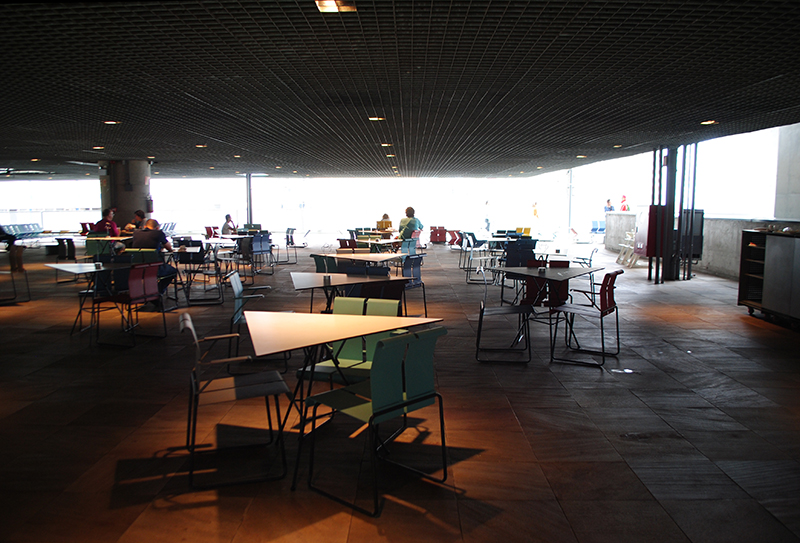
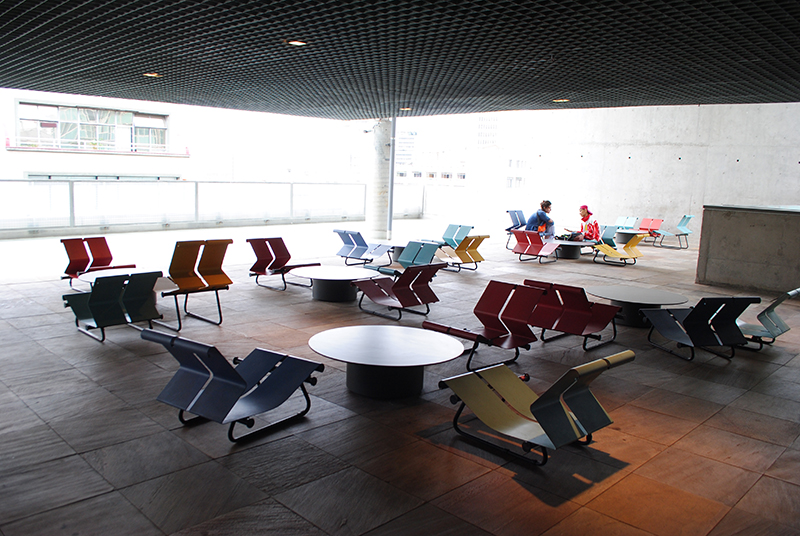
On the ground floor, there is a square for circulation and public gathering. The square continues into a system of ramps that go through almost the whole building. The ramps are regarded as a symbolic element within the project. The architect compares it to the notable “Rua Augusta”. The facade along the ramps is cladded by glass panels supported by a metallic framework.
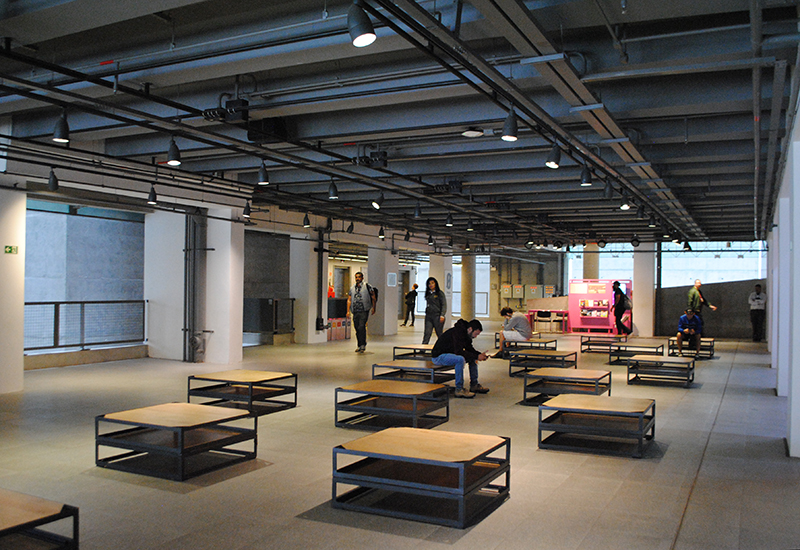
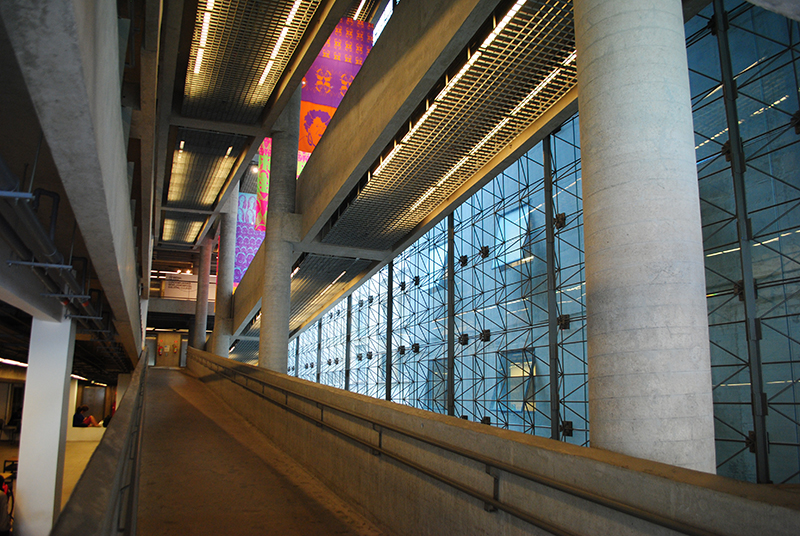
The cultural center is divided into 4 segments. The first one, between the first and third floors, includes the administration offices and the restaurant. This is followed by the cultural segment (floors 4 to 6), which consists of exhibition galleries, workshop rooms and a library. Then there is the medical and sports segment, with dental care, sports halls and dance classes. Finally, on the top, there is the previously mentioned ‘wet bar’, the pool and locker rooms.
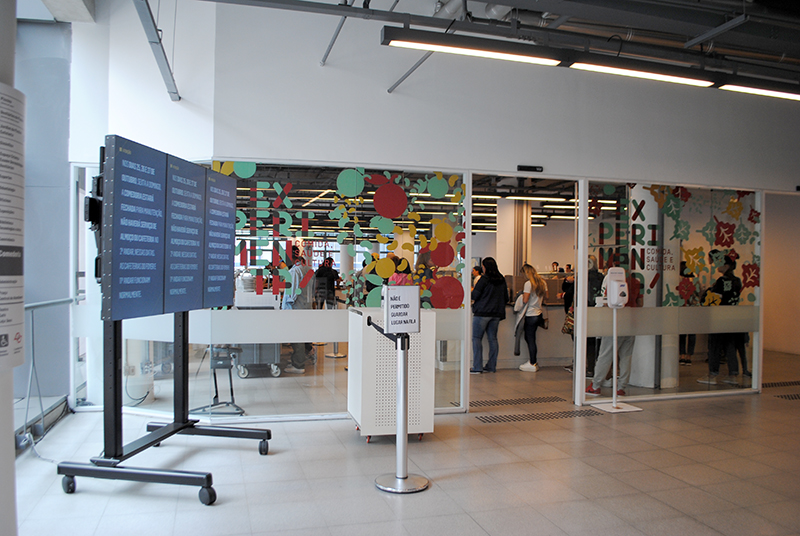
It fills one with joy to visit a place as stimulating as SESC 24 de Maio. Such an inspiring cultural centre available to the general public. Projects such as these enrich the city and the urban experience. This is a place that I would certainly go to frequently if I lived in São Paulo. To know more about the project, I recommend watching this video.


