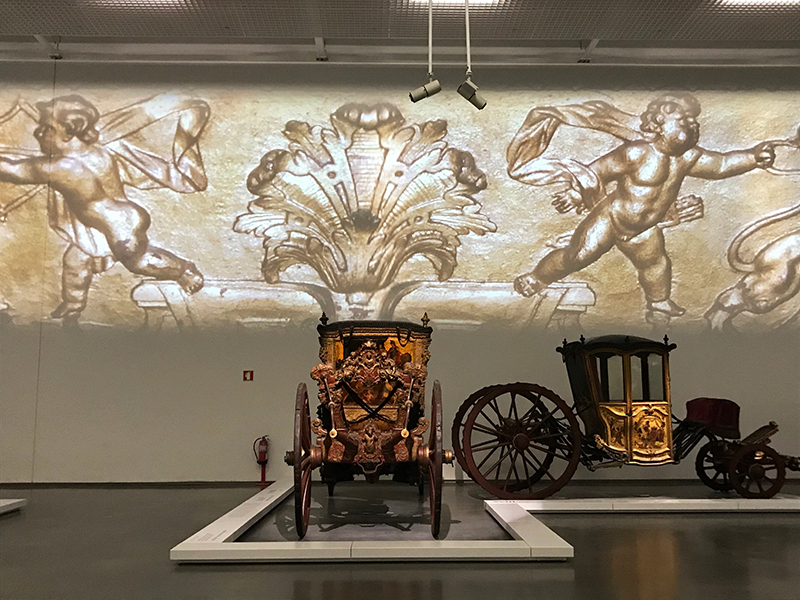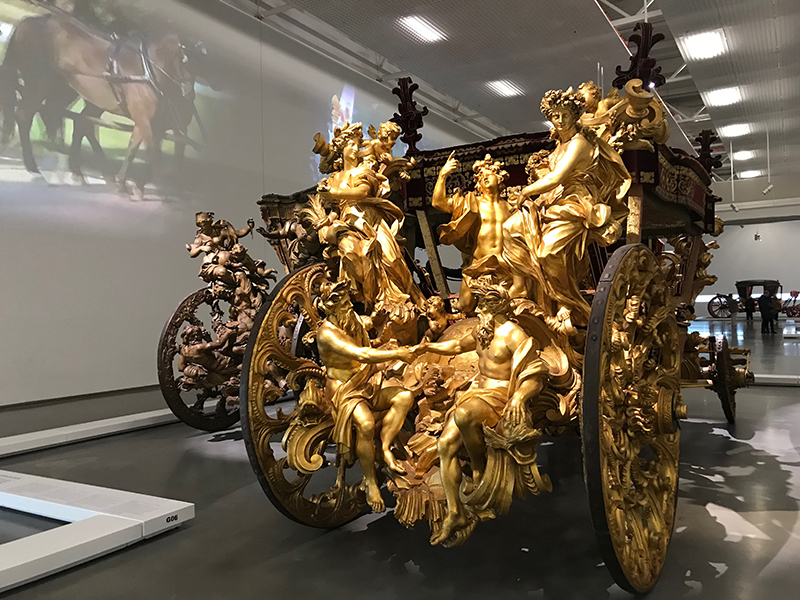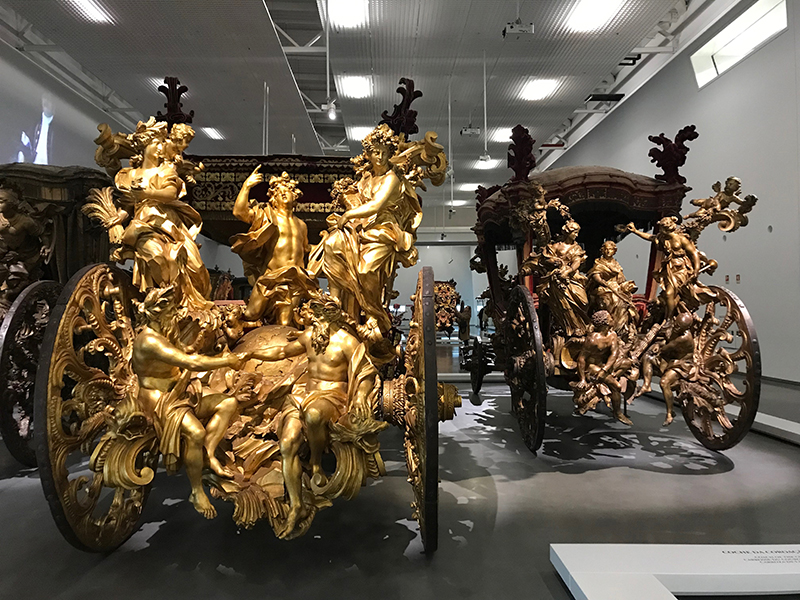Lisbon’s new National Coach Museum was opened to the public in May 2015, exactly 110 years after the original museum’s creation by Queen D. Amélia. It is one of Portugal’s top 5 most visited museums and it was designed by Paulo Mendes da Rocha in cooperation with MMBB and Bak Gordon arquitetos.
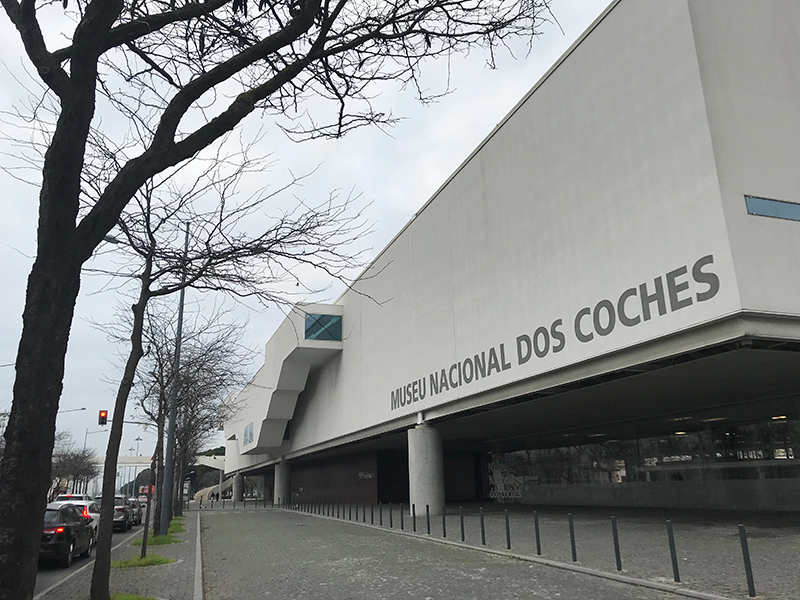
The museum is located in Belém, a region well-known for its historical buildings such as the Jerónimos Monastery, the Monument to the Discoveries and the Belém Tower. Yet here you also find some contemporary museums such as the Belém Cultural Centre, the Museum of Art, Architecture and Technology and now the new National Coach Museum.
In addition, Belém has a considerable amount of green urban spaces, such as the Praça do Império (the Empire Square), the Vasco da Gama Garden and the Afonso de Albuquerque Garden. The latter is right in front of the Coach Museum, which allows one to admire the building from a distance.
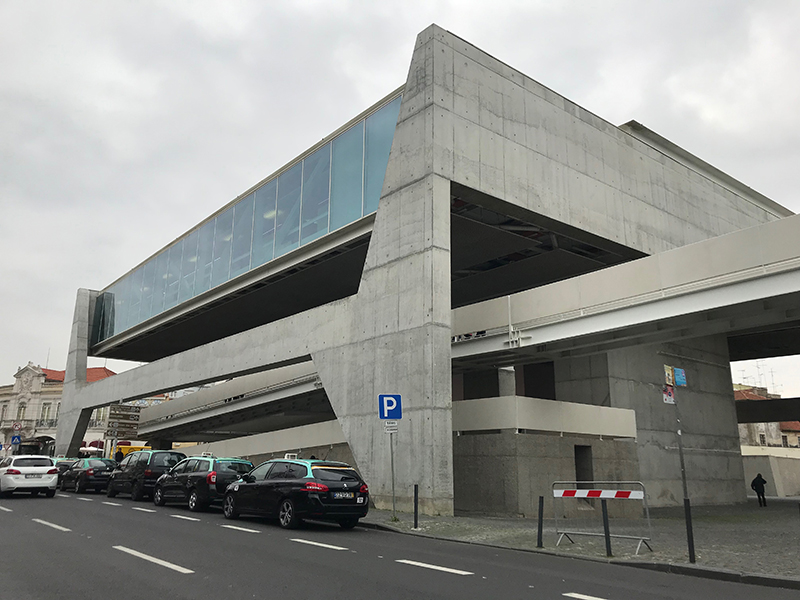
To describe the garden as “right in front” of the museum is actually an inaccuracy since the building does not have just one front. I would say there are two main facades: the western one, turned towards the garden, and the southern one facing the Tagus River. Since there are several public transport modes reaching the site (train, tram and bus), the architects most likely designed the building considering the surrounding’s multiple points of view.
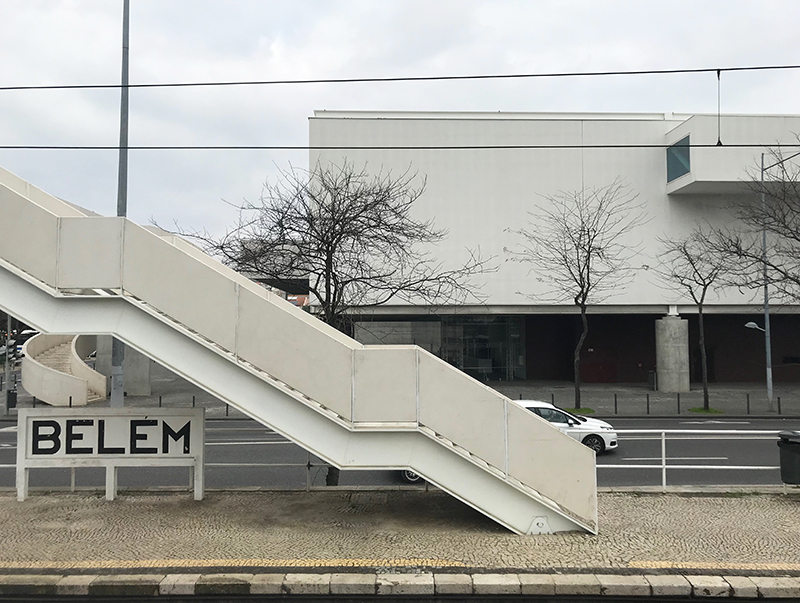
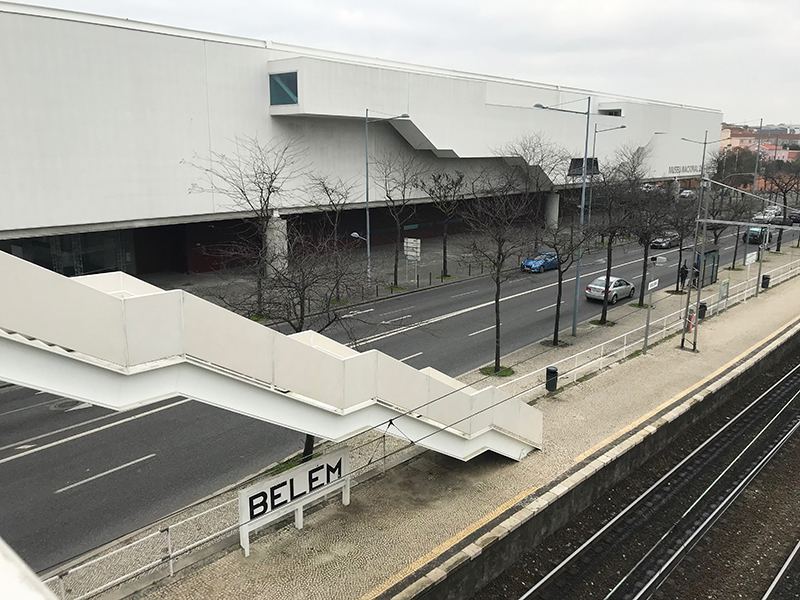
The building’s impact goes beyond its plot’s boundaries. Along its western facade, in the space between the concrete structure and the concert hall, there is a ramp that connects the public space on the ground floor to the hall’s entrance and, once it reaches a certain level, it becomes a footbridge. This footbridge crosses over the highway, gives access to the train station, and then continues onto the river bank on the other side.
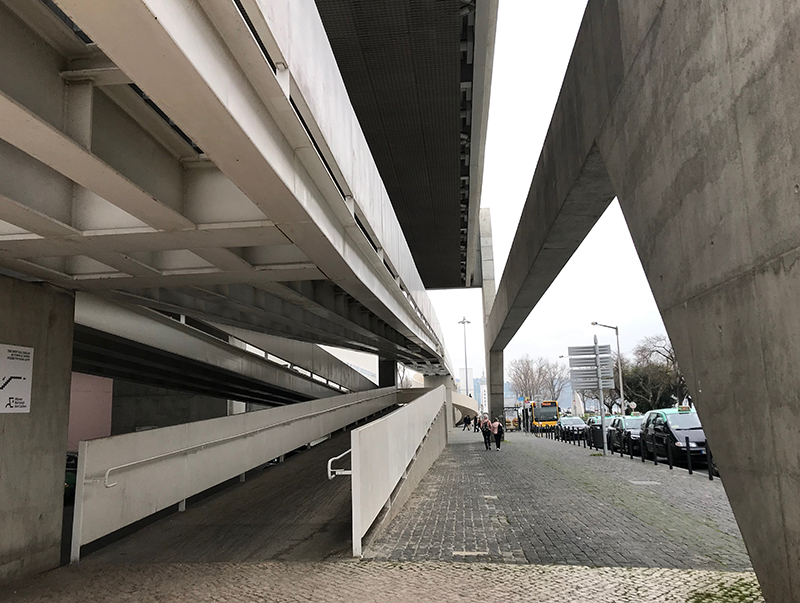
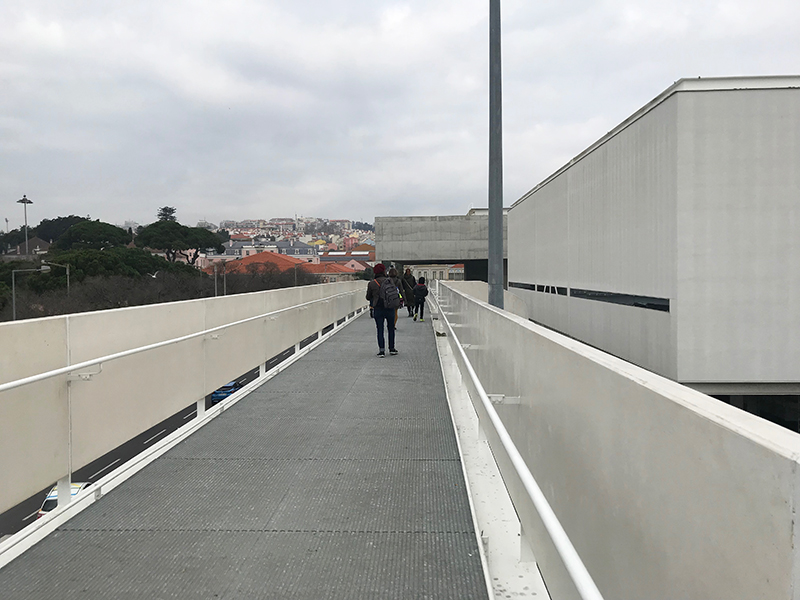
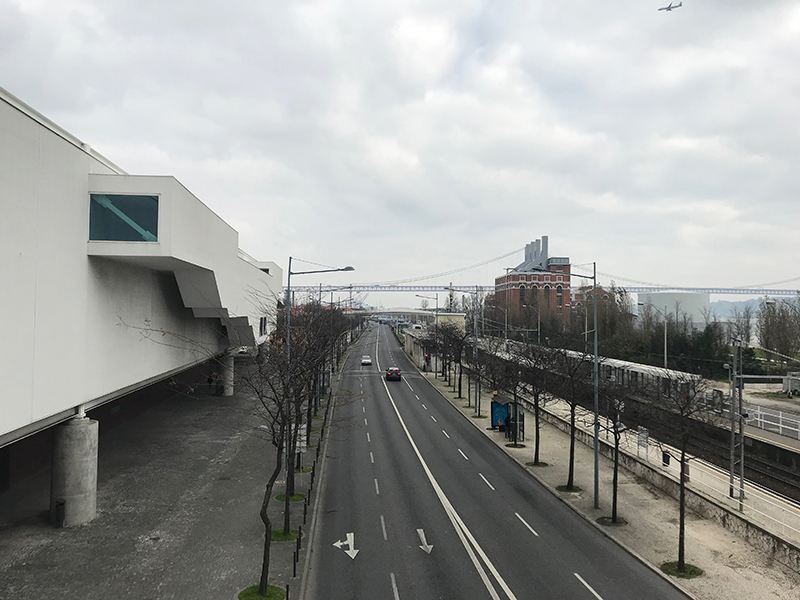
Besides the ramp, one can also reach the footbridge by climbing up a curved staircase, located on the plot’s southwest corner.
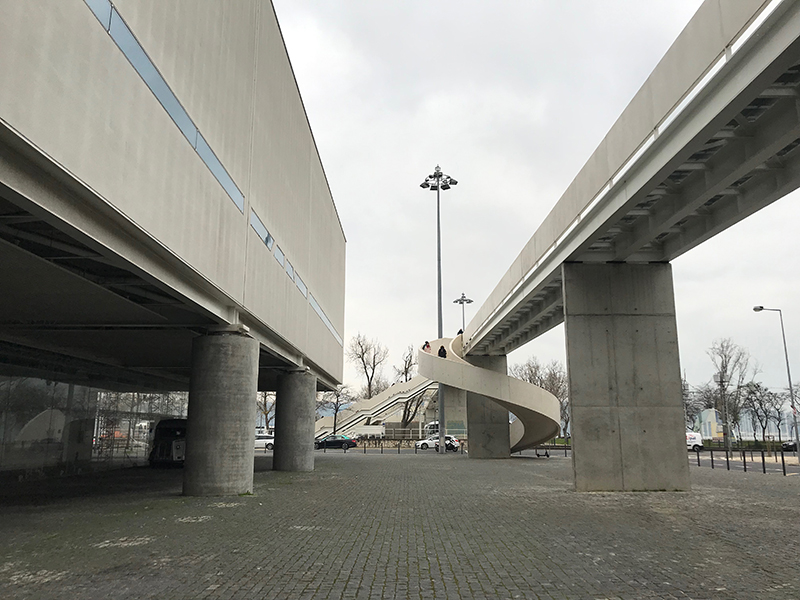
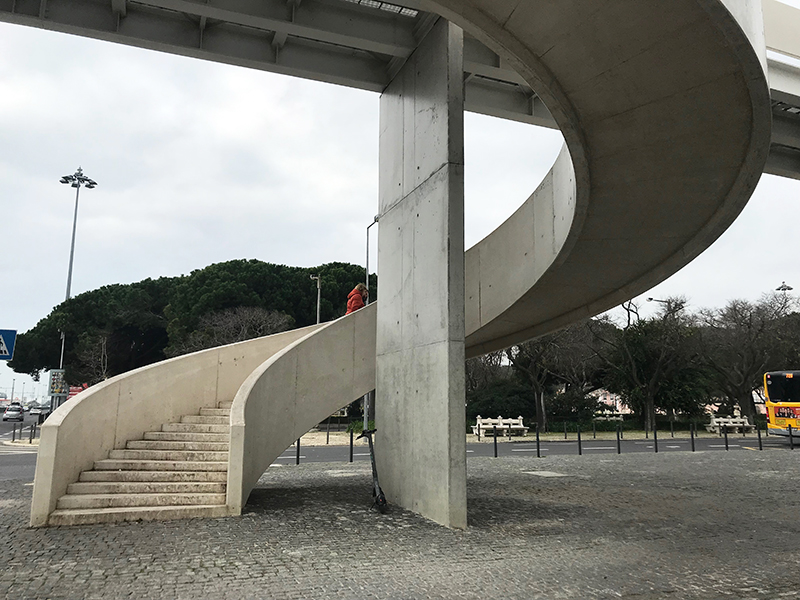
The building’s height is similar to those of the surrounding buildings. The project rather explores the plot’s dimensions horizontally. It’s program was organized into two separate blocks. The northern block includes a concert hall and a library, whilst the southern one houses the coach museum. Each block has its own entrance and ticket office. The museum’s entrance is in the centre of the plot, so the visitor has to walk through the public space and around part of the building in order to get there. Next to the ticket office, there is a public restroom, open to anyone, not only the museum’s visitors.
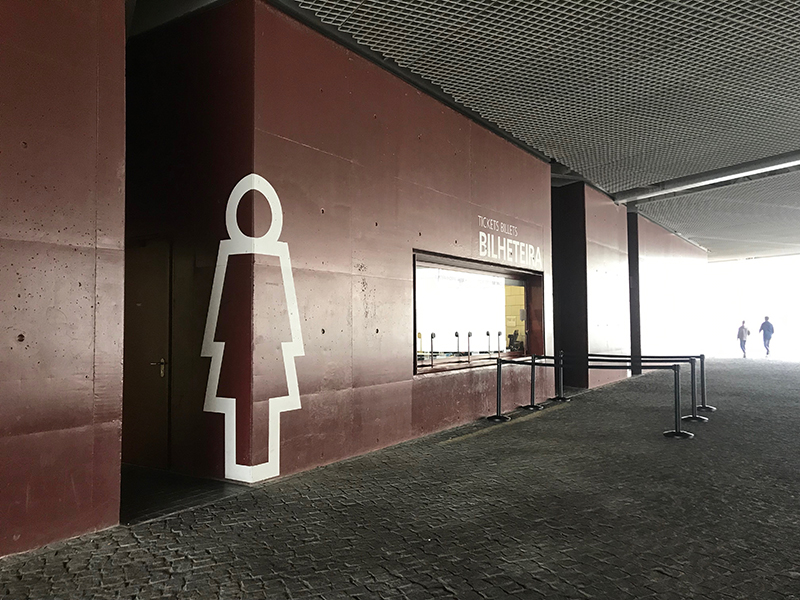
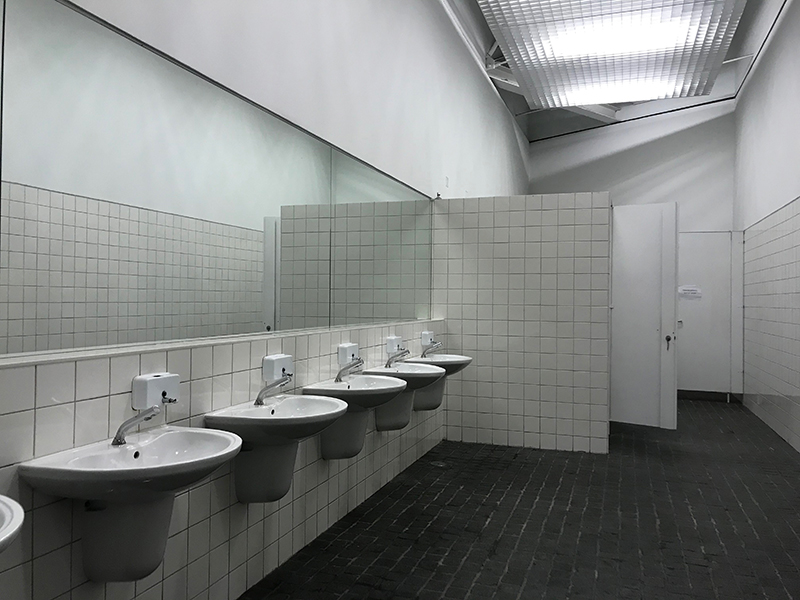
The ground floor has a shop and a cloakroom. While the upper floors’ cladding is completely opaque, the ground floor is enclosed by glass framings. The stone floor is the same as the public space outside so there is a continuity between the interior and exterior. Two spacious elevators lead us to exhibition rooms above and are fit to transport both visitors and the vehicles in display.
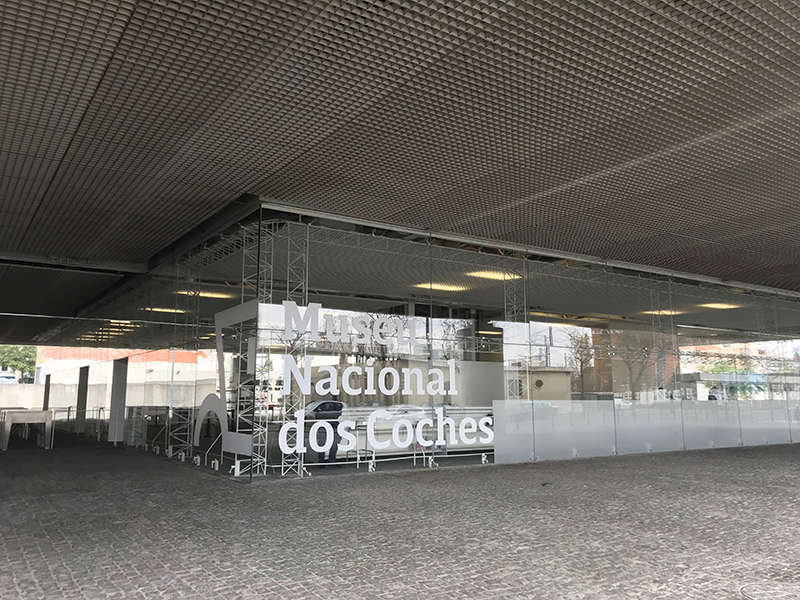
The hall is set between the two main exhibition rooms. The rooms are majestic, with a very high ceiling and a length that exceeds 200 meters. Here we find the coaches lined up in two rows. The circulation space is wide and there is enough room for a large number of visitors to walk around comfortably. The coaches are surrounded by white elements on the floor level. These contain the information about the vehicle in display and also stops the visitors from coming too close to the objects. The ceiling is coated with a metallic grid that allows the visitor to see through the holes and observe the installations behind it.
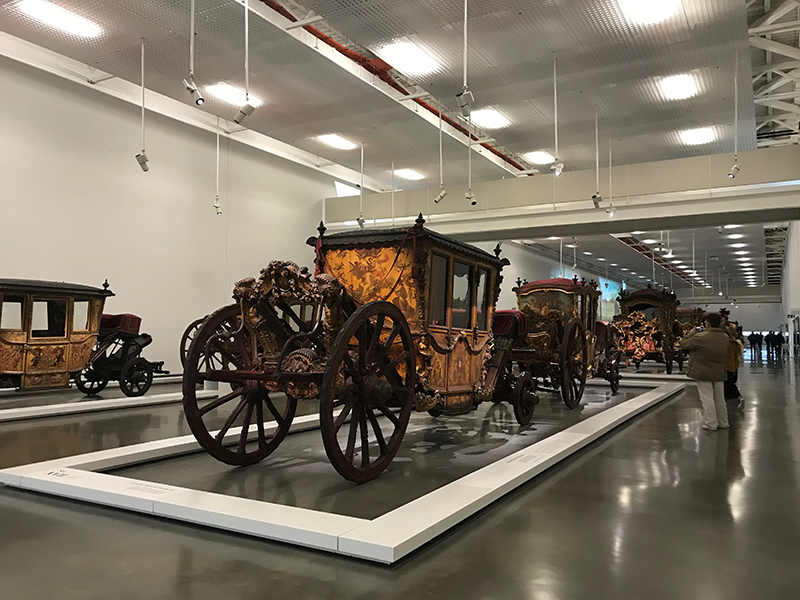
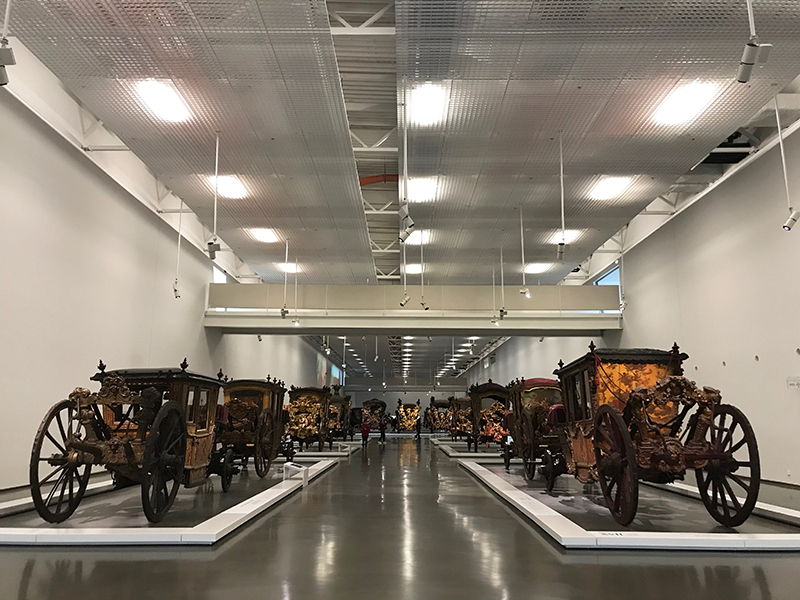
Despite the project’s linear design, the lines are not alway perpendicular. The lines and planes are often tilted, a solution that brings a dynamic nature to the composition. This is the case of the lateral displays and passageways in the exhibition rooms, or even in the stair design on the southern facade. These diagonals and inclined planes transmit an idea of speed and velocity, which makes a lot of sense since this is a museum about transportation.
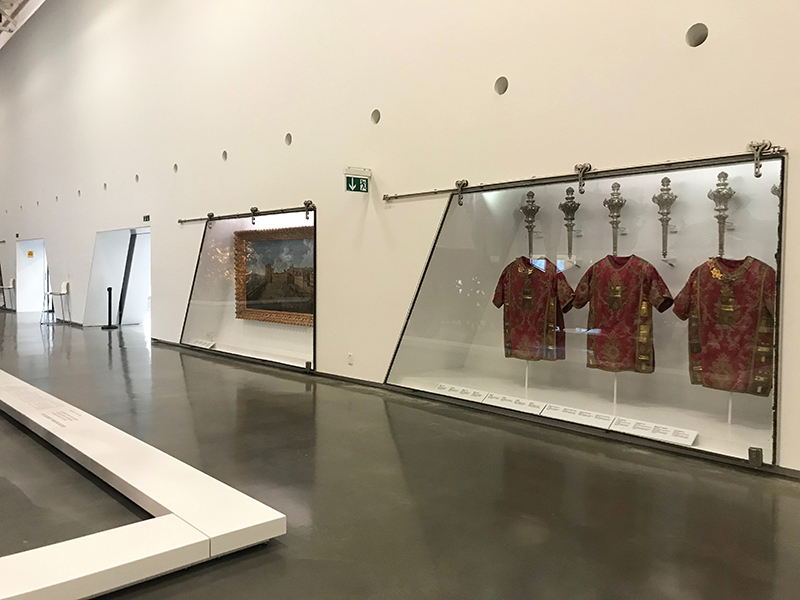
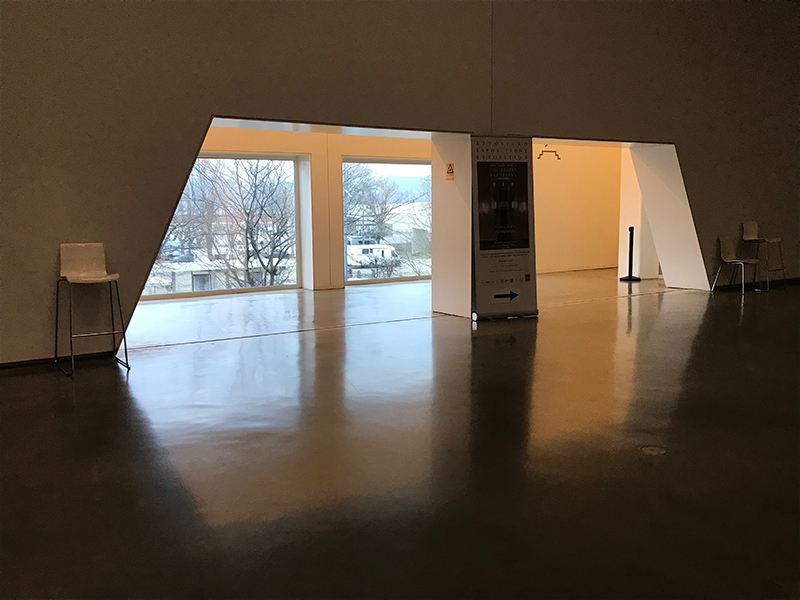
On the top floor, there is another gallery for smaller and temporary exhibitions. This gallery can be reached either through the elevators or by the staircase along the facade, followed by a footbridge that crosses over the mais exhibition rooms. Walking at this level gives one an interesting perspective over the exhibition space and the coaches. From this floor, it is possible to cross over to the other block, where the library is and would originally have a restaurant as well.
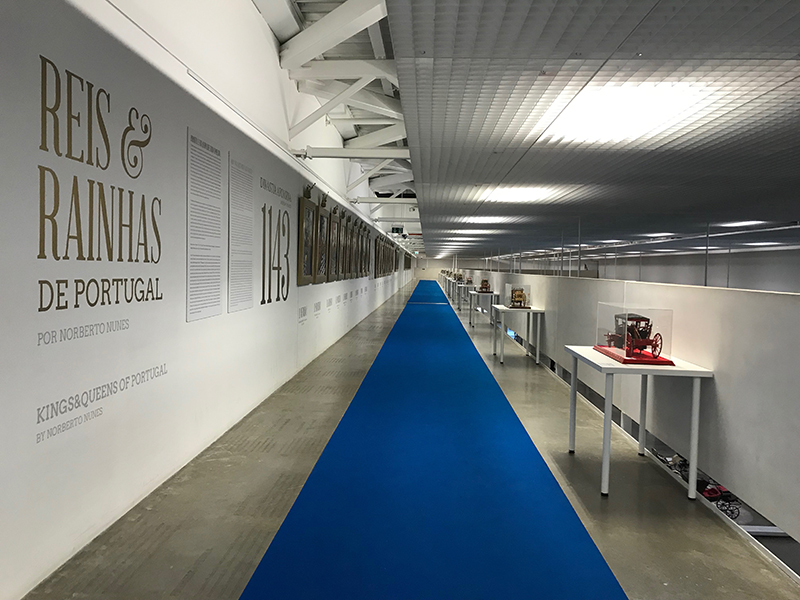
To those who plan to visit Lisbon, I highly recommend visiting the museum – not only for its architecture but also for its beautiful collection.
