I have lived in Lisbon for a year and, during that time, the Centro Cultural de Belém (CCB) rapidly became one of my favourite spots in the city. There I attended music festivals, pocket concerts, art exhibitions and even an open air yoga class in the gardens, with a view of the Tagus River. CCB brings a wide variety of activities and novelties to Belém, one of the capital’s most notable districts.
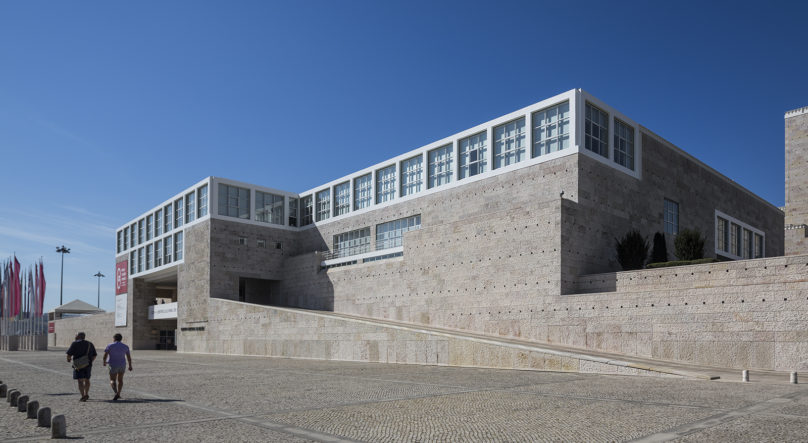
Belém is a historic and touristic region where some of Lisbon’s main monuments are located, such as the Jerónimos Monastery (a 16th century Manueline building), the Monument to the Discoveries and the Belém Tower (another 16th century fortification from where the great nautical expeditions departed).
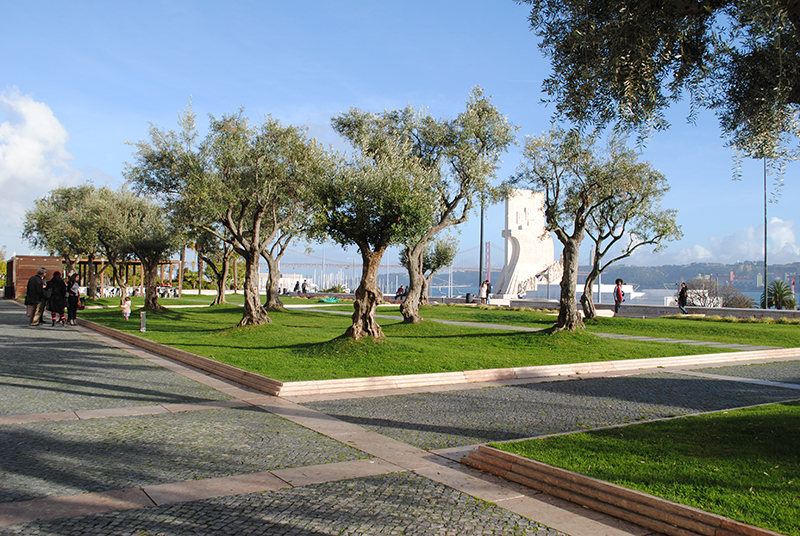
In between these monuments, there is the Praça do Império (the Empire Square), positioned right in front of CCB’s main entrance. This square provides a breathing space among many iconic buildings and also enough distance to fully appreciate their respective facades. In recent years, two new museums opened in the region: the National Coach Museum, designed by Brazilian architect Paulo Mendes da Rocha, and the Museum of Art, Architecture and Technology, by Amanda Levete.
Apart from the surrounding buildings, CCB’s plot also has a rich historical background. The site was previously occupied by the Quinta da Praia Palace, which was demolished in 1962 and served as residence to members of the nobility. The term ‘Praia’, portuguese term for beach, recalls the time when the Tagus river reached the palace’s southern facade, before the landfill. Bearing all of this in mind, the CCB architects had a huge challenge to face: to innovate yet respect the context’s overwhelming history.
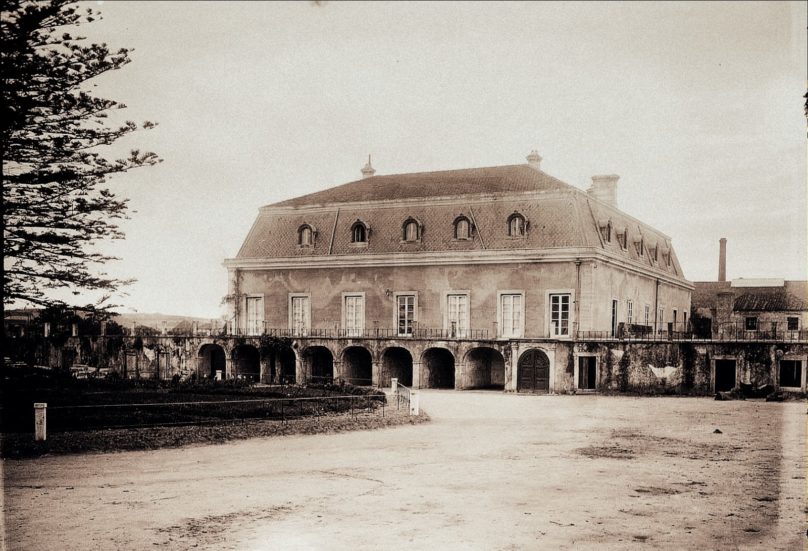
A public competition was held in 1988, to which more than 50 proposals were submitted. The winner was the Italian Vittorio Gregotti in partnership with the Portuguese Manuel Salgado. Originally set out to host the first Portuguese Presidency of the European Union, in 1992, the CCB was built in just three years. Its opening to the general public took place one year later, in 1993, the same year that it received the International Stone Architecture Award, in Verona.
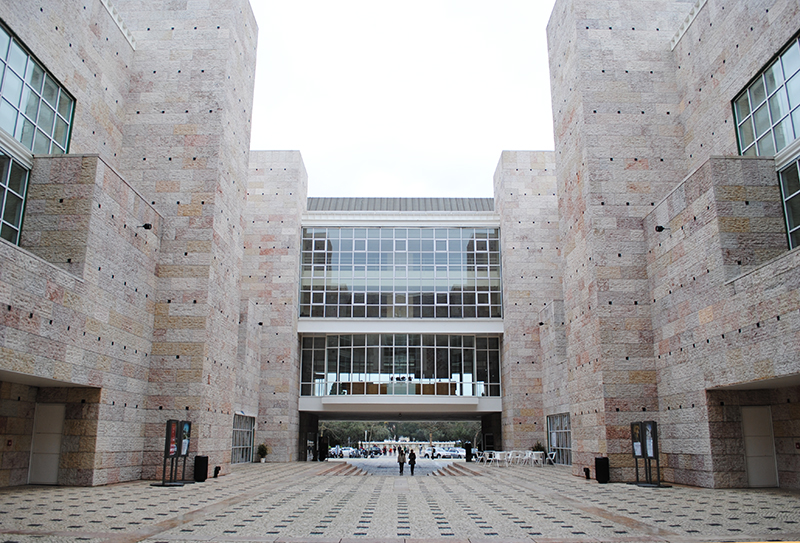 The CCB consists of five sectors – one for meetings, one for concerts, one for exhibitions, one for services and one for hotels. Only the latter was not built until the present day. As of 2007, the museum received the Berardo Collection, Portugal’s largest private collection of modern and contemporary art. It is worth watching this video to hear Manuel Salgado presenting the original project.
The CCB consists of five sectors – one for meetings, one for concerts, one for exhibitions, one for services and one for hotels. Only the latter was not built until the present day. As of 2007, the museum received the Berardo Collection, Portugal’s largest private collection of modern and contemporary art. It is worth watching this video to hear Manuel Salgado presenting the original project.
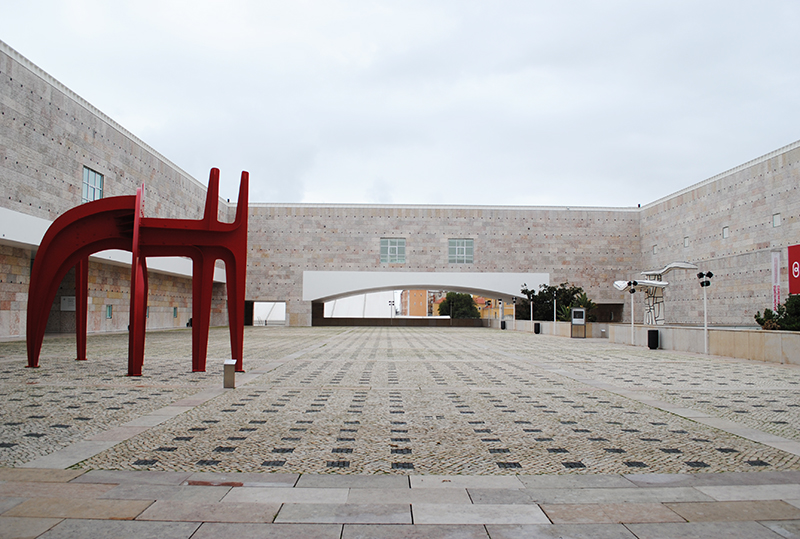 Stone has been used in architecture since the ancient times. Therefore, CCB’s stone cladding and horizontal design emphasize a classical nature, thus contributing to fully integrate the building to its surroundings. The stone cladding is evenly and linearly interrupted by small squared decorative elements. As a result, the building resembles a fortress. With an area of over 140,000 square meters, the complex occupies the entire block and is internally organized by a network of walkways.
Stone has been used in architecture since the ancient times. Therefore, CCB’s stone cladding and horizontal design emphasize a classical nature, thus contributing to fully integrate the building to its surroundings. The stone cladding is evenly and linearly interrupted by small squared decorative elements. As a result, the building resembles a fortress. With an area of over 140,000 square meters, the complex occupies the entire block and is internally organized by a network of walkways.
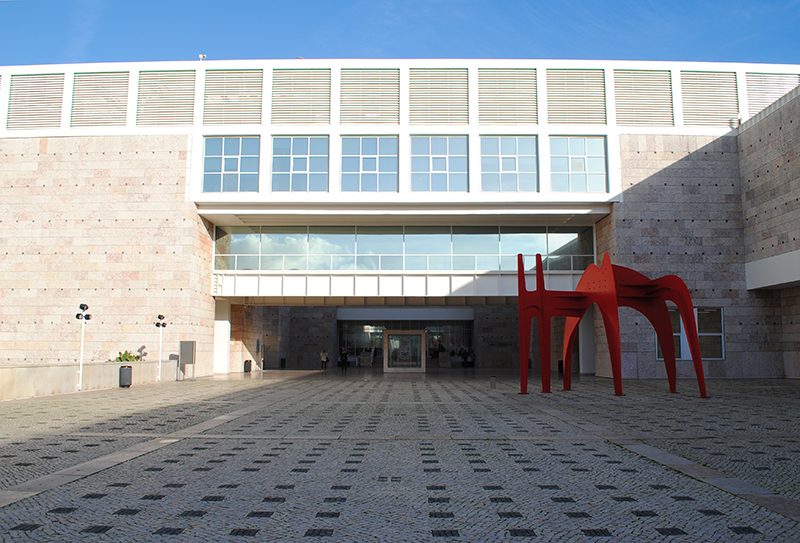
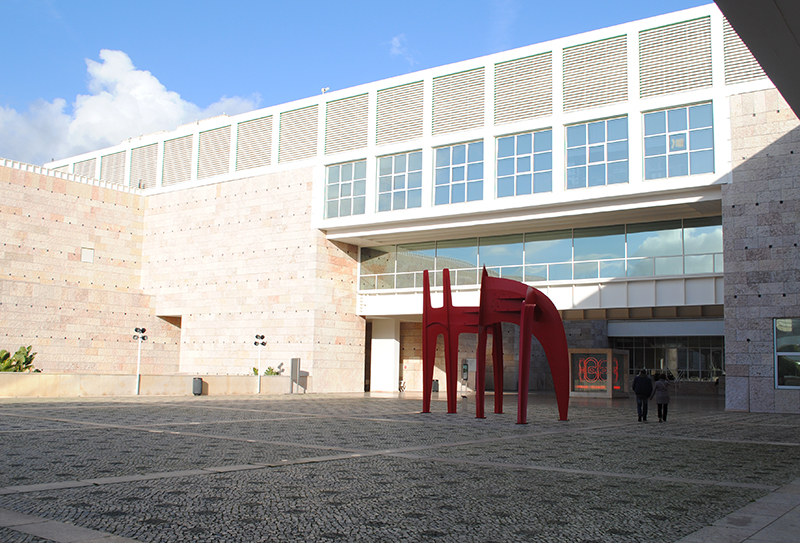
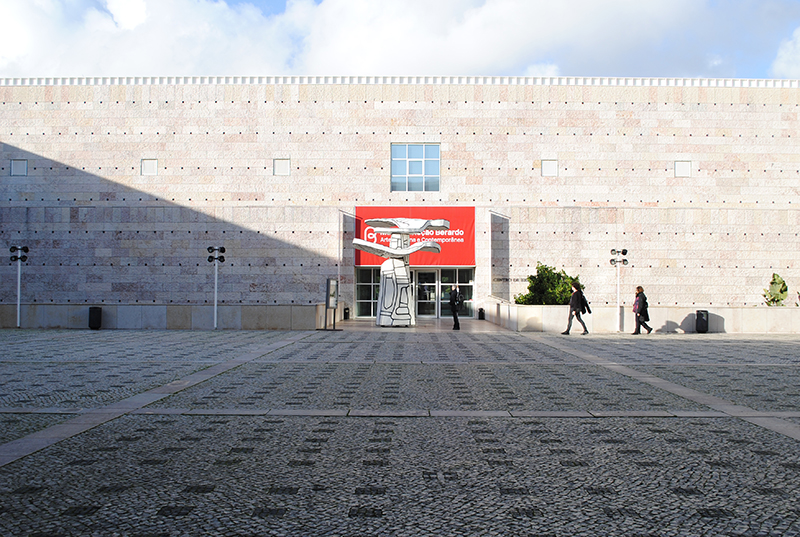 Much like the Praça do Império’s geometric landscaping, the CCB’s internal walkways are linear and perpendicular. One has the impression that the Empire Square’s design continues and penetrates the complex, highlighting a direct relationship between the CCB and the urban space.
Much like the Praça do Império’s geometric landscaping, the CCB’s internal walkways are linear and perpendicular. One has the impression that the Empire Square’s design continues and penetrates the complex, highlighting a direct relationship between the CCB and the urban space.
As you advance through these walkways and into the complex, you notice there is a slight slope which overcomes the change in level between the street and the internal square, where one finds the museum’s entrance. These ramps provide accessibility but also establish a parallel with Lisbon’s topography, which is commonly referred to as the city of seven hills.
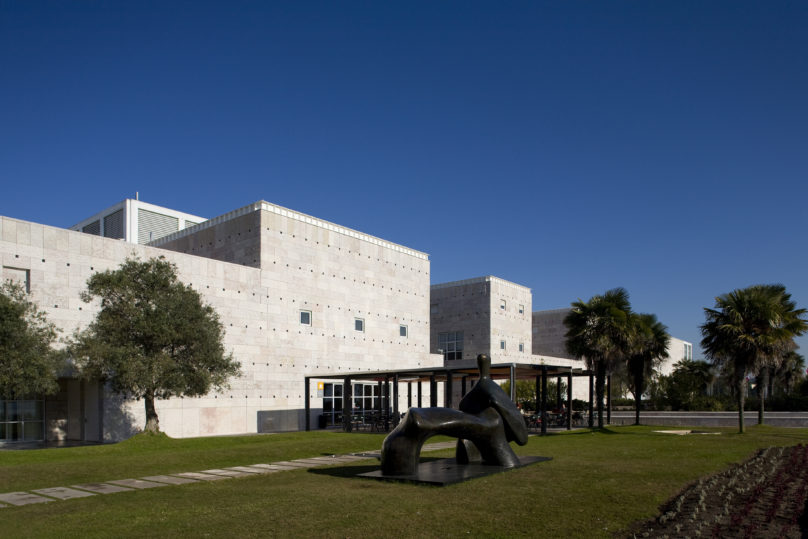
The open air walkways give the user the freedom to choose which way to go, where to enter and exit. Rather than circulating in an enclosed environment, the visitor is exposed to the weather. These features increase the parallels between CCB and the urban space experience. These paths connect the CCB’s different uses and are lined with cafés and shops on either sides. They eventually lead to the internal square and the gardens, hence there is a contrast between the narrow lanes and the latters’ amplitudes. Architect Manuel Salgado stated that the network was an efficient solution to organize the different spaces and uses, especially given the project’s complexity and short deadline.
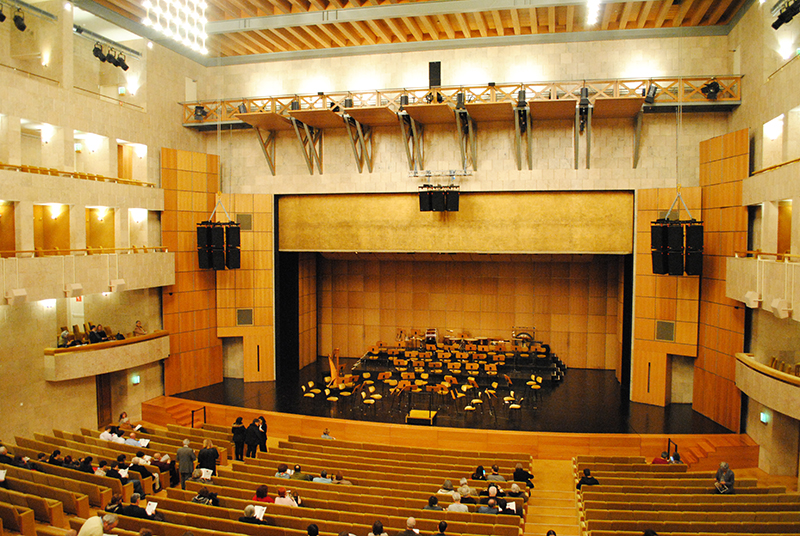
These multiple promenade possibilities translate into distinct experiences at each visit. Even though I have been to the CCB several times, I feel that each visit was unique since there is always a new way to explore the cultural centre.


