Today’s topic revolves around my recent visit to Antwerp, the capital of Belgium’s Flemish region. The city has a population of over 500 thousand people, and it expanded greatly as a result of the diamond industry and the city’s Port. Evidences of the port’s existence date back to the 12th century although the construction of the modern port began in 1811, ordered by Napoleon Bonaparte. Today, the Port of Antwerp is the second largest in Europe, only after Rotterdam, and it is one of the most important Ports in the world.
In recent years, with the relocation of some activities to the north, certain spaces of the original Port became empty or underused. Aiming to bring new life to the region, incentives were established to stimulate the construction of new buildings such as hotels, housing and museums.
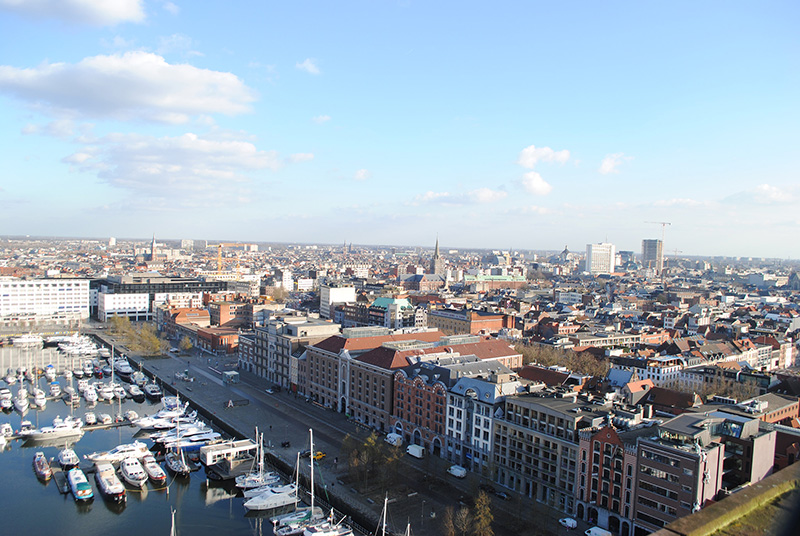
In 2008, an architecture competition for the new Port House headquarters was launched. Among the requirements, the original fire station on the plot should be completely preserved. The winning proposal was that of Zaha Hadid Architects, considered the most creative among the entries. Zaha’s intervention resembles a ship pointing towards Antwerp’s historical centre. To know more about the other finalists, visit http://archixplore.com/en/competition-port-house/
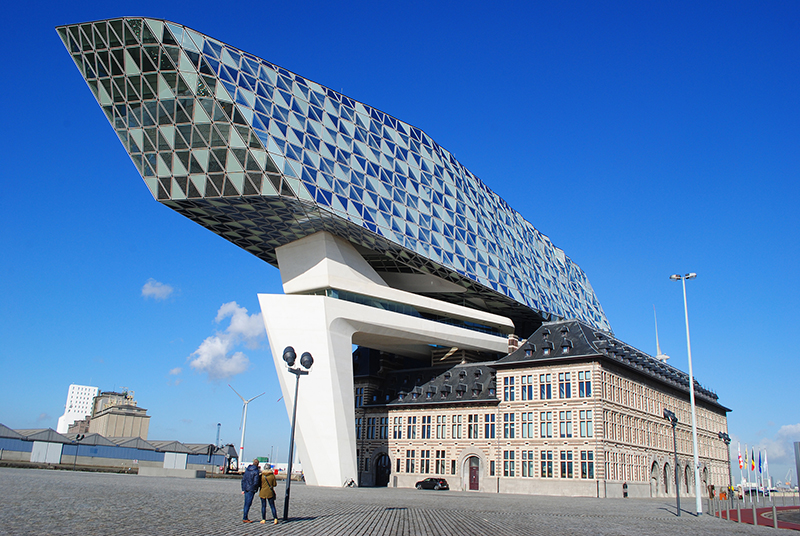
A little further south, we come across the Museum aan de Stroom (MAS) designed by the Dutch firm Neutelings Riedijk Architects. Open in 2011, the MAS is the city’s largest museum and it houses the collections of the former ethnographic and maritime museums. It is an interactive museum suitable for children and tells the story of Antwerp, its Port and trading history with other nations.
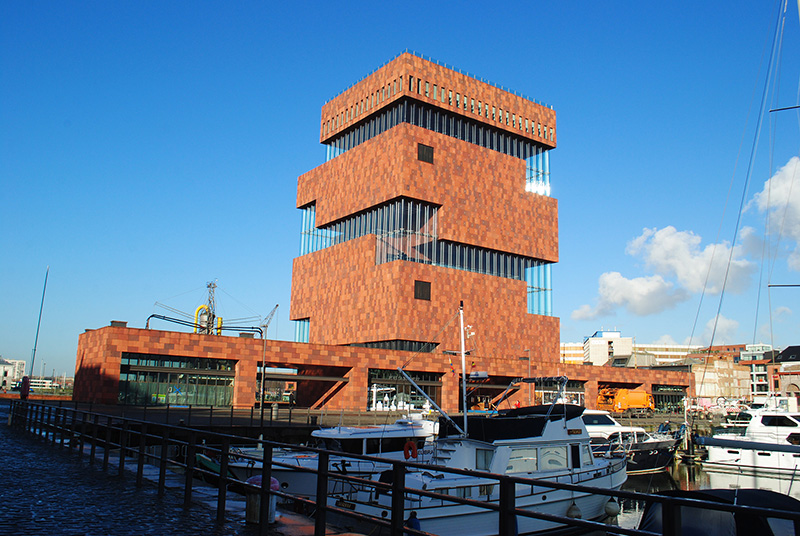
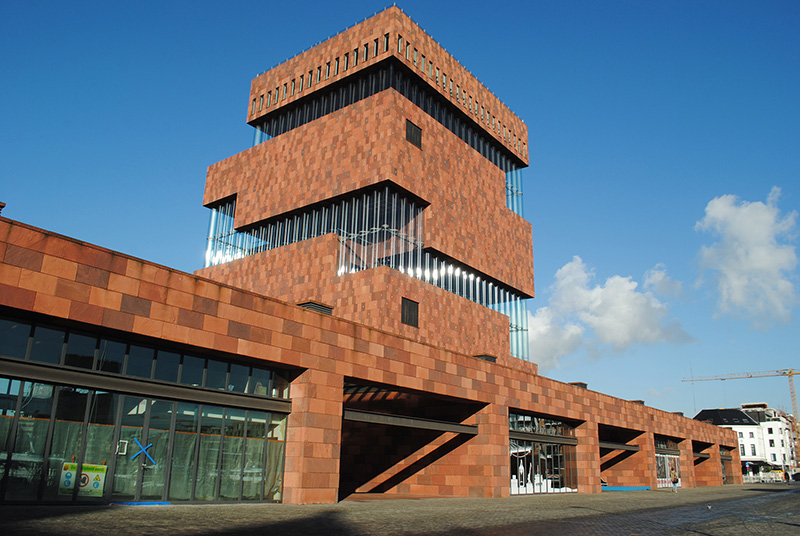
The museum is geographically set between the city’s historic centre and its Port. The architecture draws inspiration therefore from maritime elements. The curved glass on the façade is a clear example. The waving rhythm alludes to the waters of the Scheldt River.
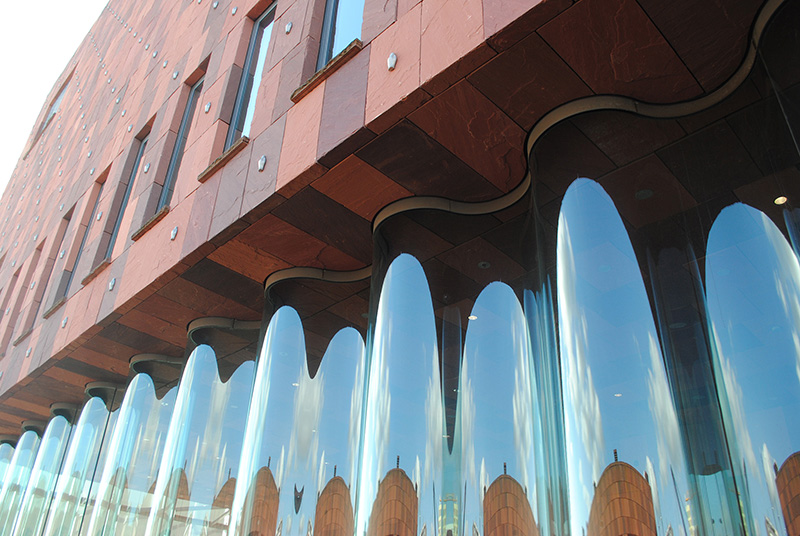
From the foyer on the ground floor, the visitor has access to the escalators which distribute the vertical circulation throughout the entire building. The escalators were positioned along the four facades. Each landing has a high ceiling. The height variation, resulting from the escalators’ transition from one floor to the next, is translated onto the façade’s design, alternating between transparency and opacity.
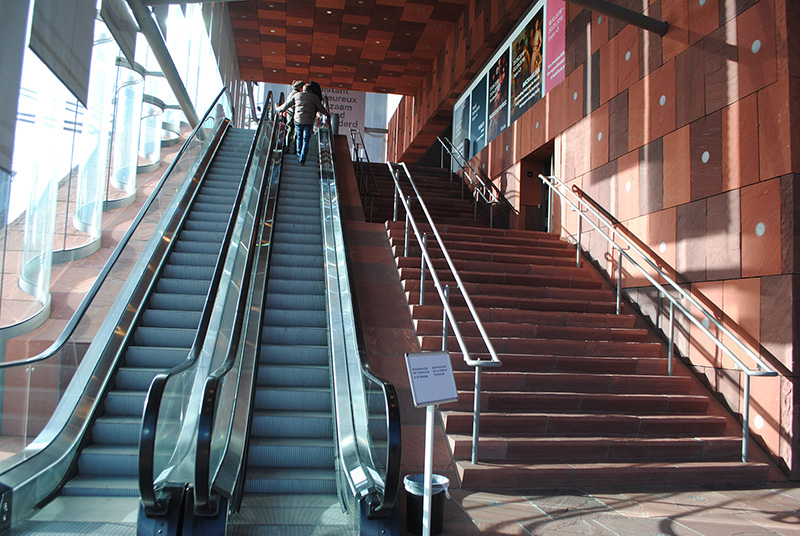
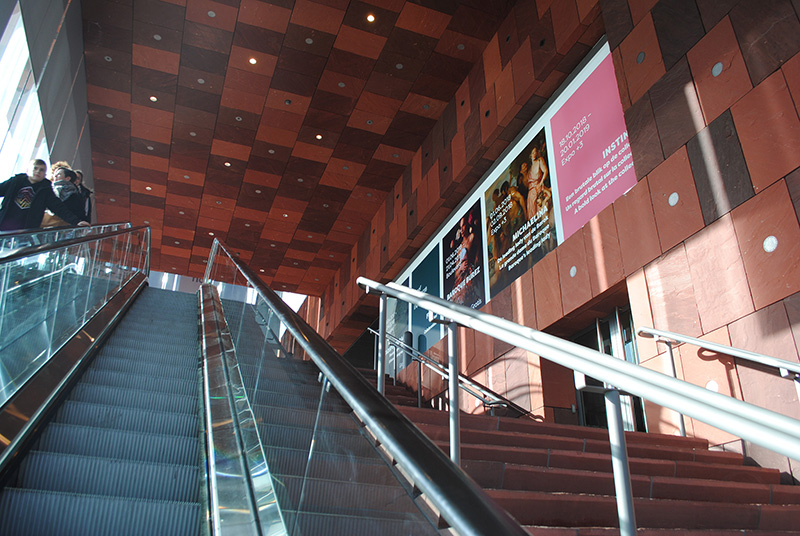
The facades’ cladding consists of reddish sandstone slabs. The same material is used in the floors, walls and ceilings of the internal circulation spaces, a solution which establishes continuity between the exterior and interior. One feels as if the outdoor public space enters the building and merges with the different surfaces.
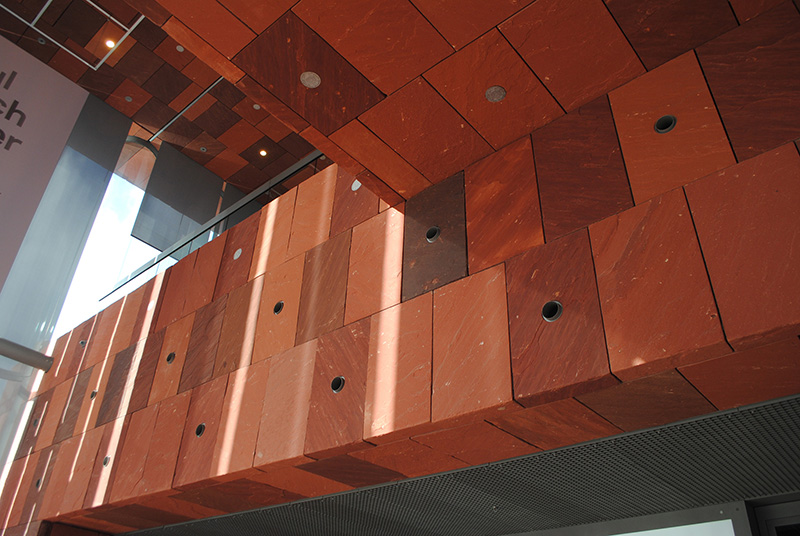
The exhibition rooms were placed at the building’s core. This protects the collection from excessive natural lighting and allows greater control over the room’s artificial lighting and temperature. The exhibitions galleries are separated by floors, with no direct connection between them. After seeing one room, the visitors must therefore exit to the landing’s hall and take the escalators to continue with their visit. During these intervals, the visitors can have a glimpse of Antewerp’s skyline. Since the vertical circulation goes around the building’s four sides, at each landing the visitor cherishes a unique point of view. On the rooftop, one can have a 360º perspective of the city. Apart from the galleries, the museum includes a restaurant close to the top and a café on the ground floor.
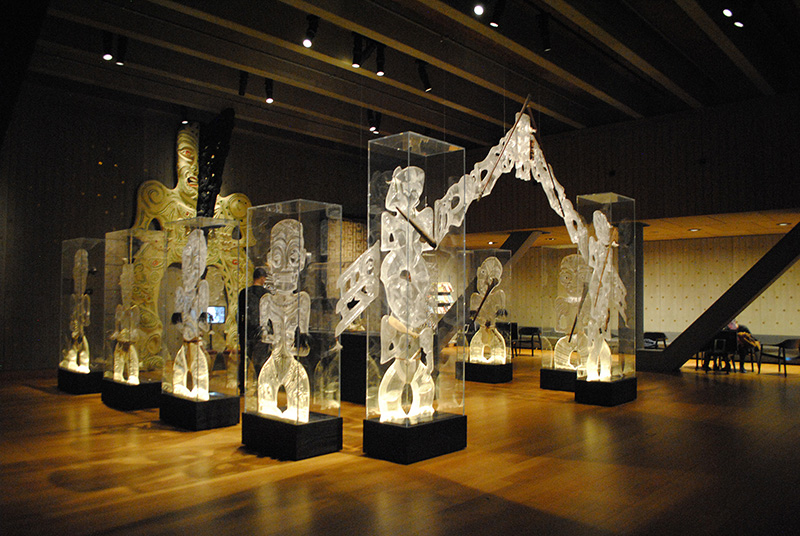
8 years after the museum’s opening, Antwerp’s Port zone remains partially empty with ongoing renovation work. This raises the question of to what extent can spectacular architecture projects influence an urban transformation on the scale of the entire neighbourhood.


