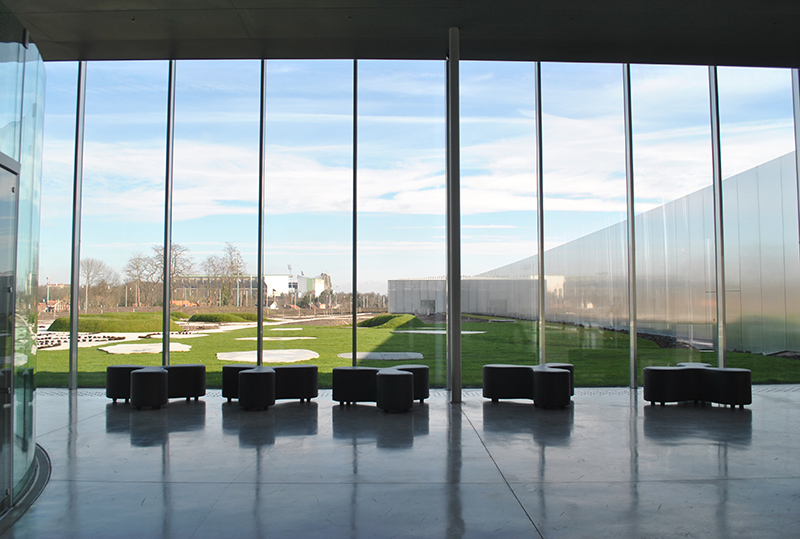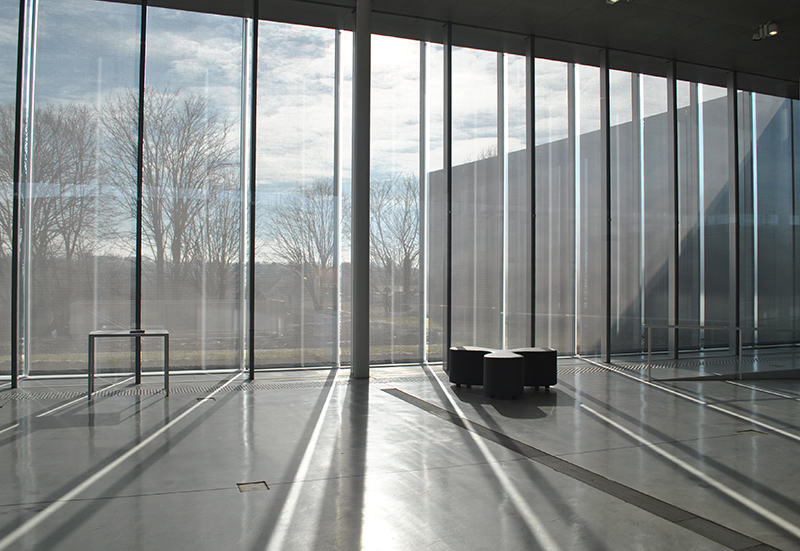I have previously written about the Louvre in Paris (a building originally from the 12th century, renovated by I.M.Pei in the 1980’s), and even about the Louvre Abu Dhabi (a project by Jean Nouvel). Today’s subject is the Louvre in Lens, a town north of Paris with a population of thirty thousand residents. The project was designed by Japanese firm SANAA in cooperation with Studio Imrey Culbert, from New York, and it won an architecture competition in 2006.
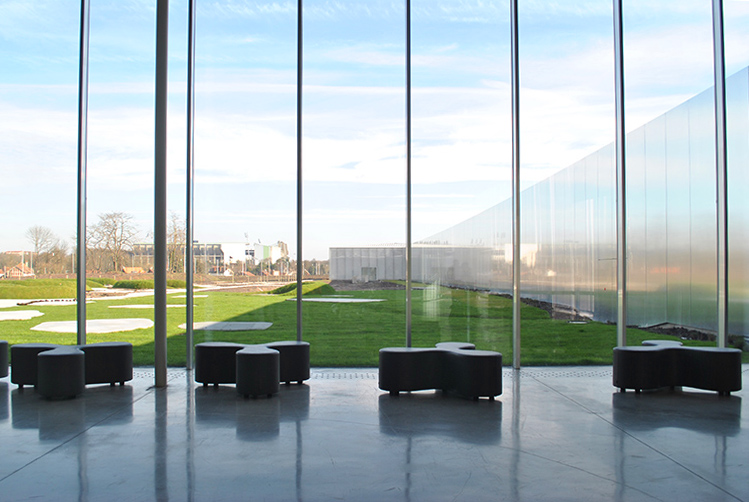
The site chosen for Louvre’s new headquarters used to be a coal mine, deactivated since the 1960’s. Similar to what happened in Bilbao, the aim of bringing the world-famous museum to Lens was to enhance the local tourism and stimulate the redevelopment of this post-industrial urban centre.
Since Lens is rather close to the French Capital, it is possible to stay in Paris and go there on a day trip. From the ‘Gare du nord’ station, the train ride lasts a little over one hour. The museum is a couple of kilometers away from the train station, so it is possible to walk there and there are clear directions along the way.
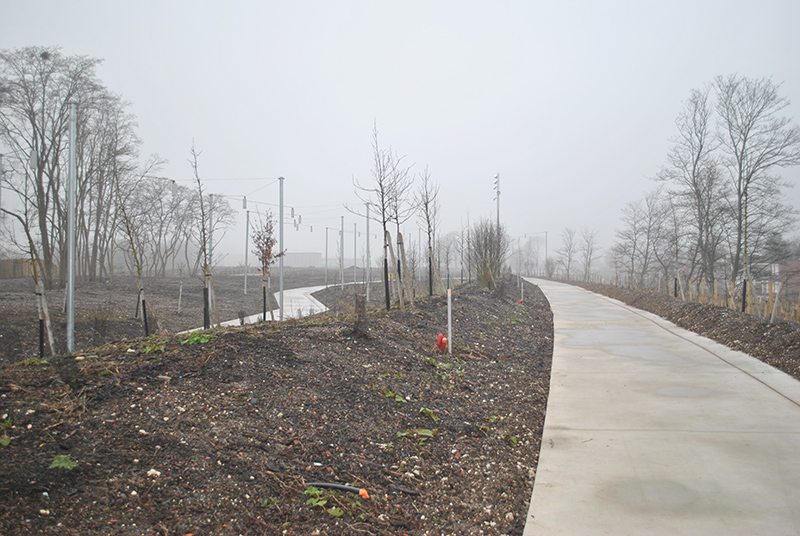
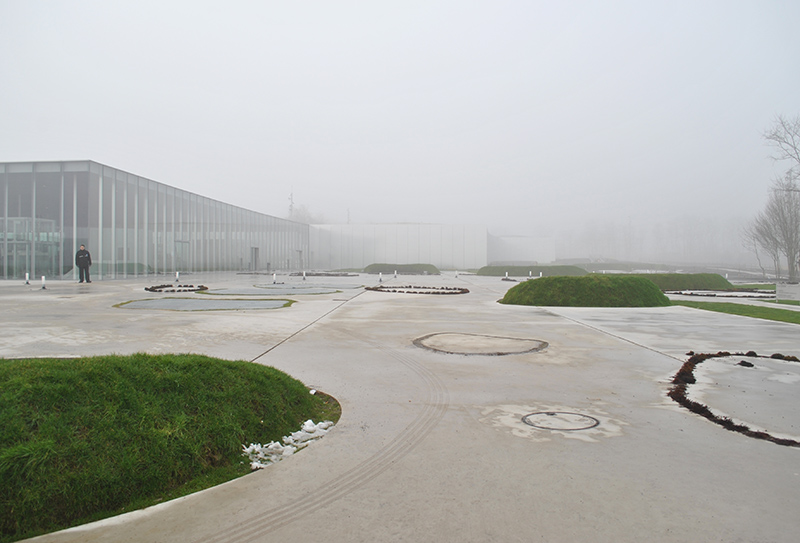
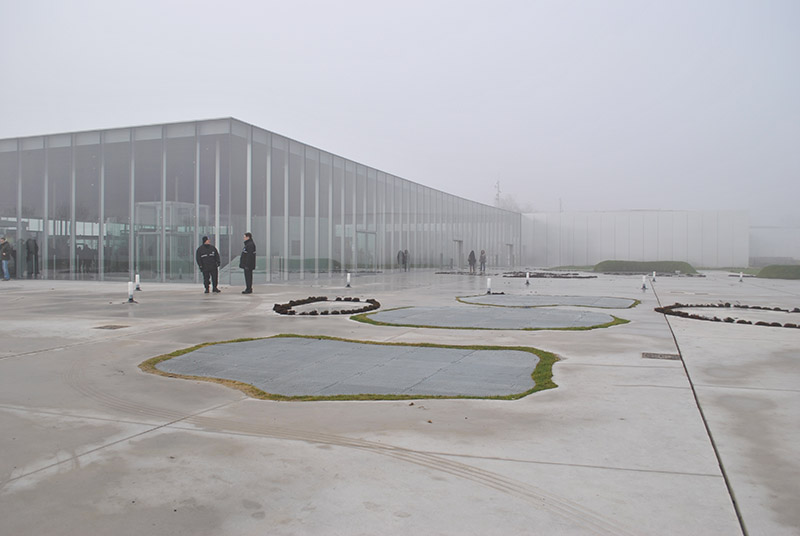 My visit to the Louvre Lens was shortly after its opening, in February 2013, so my photographs are a bit outdated. It was a cold winter day and as we arrived, the place was covered by fog. This made it difficult for us to fully appreciate the architecture but, at the same time, we were able to observe how the building faded into the surrounding, almost disappearing from sight. Throughout the day, the weather changed so it was interesting to notice how the building is transformed by the sunlight.
My visit to the Louvre Lens was shortly after its opening, in February 2013, so my photographs are a bit outdated. It was a cold winter day and as we arrived, the place was covered by fog. This made it difficult for us to fully appreciate the architecture but, at the same time, we were able to observe how the building faded into the surrounding, almost disappearing from sight. Throughout the day, the weather changed so it was interesting to notice how the building is transformed by the sunlight.
 The facades are cladded with aluminium panels that provide a slightly blurred reflection of its surroundings. As the sky cleared, the faded reflection became sharper. The aluminum cladding is supported by a steel structure and makes up a large portion of the façade.
The facades are cladded with aluminium panels that provide a slightly blurred reflection of its surroundings. As the sky cleared, the faded reflection became sharper. The aluminum cladding is supported by a steel structure and makes up a large portion of the façade.
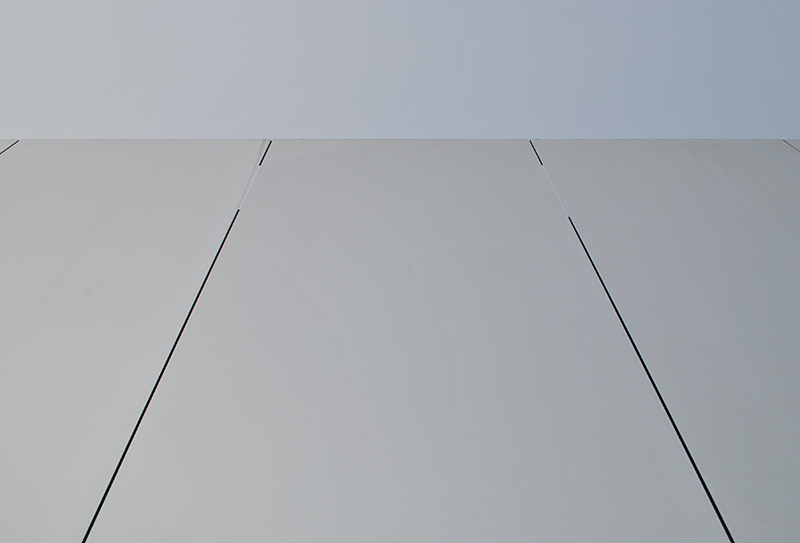
Despite what may seem through photographs, the building’s perimeter is not completely straight. The surfaces are actually slightly curved. According to the architects, the form is not too rigid and neither organic enough to disrupt the internal functioning. The plot is on a slope, so this slight distortion helps counter this characteristic.
The project consists of five blocks arranged in a sequential manner. Four of them are rectangular – these include the exhibition galleries and the auditorium. The fifth one is square shaped and is set at the middle, thus articulating the adjacent blocks. The entrance to the museum is made through this central block.
As we enter the Louvre, we find ourselves in a large covered space, a sort of square that assembles in one great room different uses such as the hall, ticket office, café and bookshop. Smaller independent spaces are created and closed off by curved glass glazings.
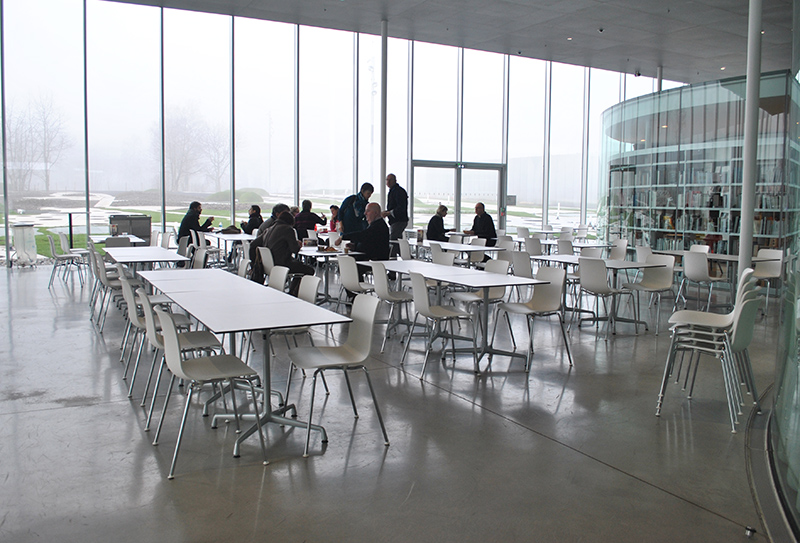
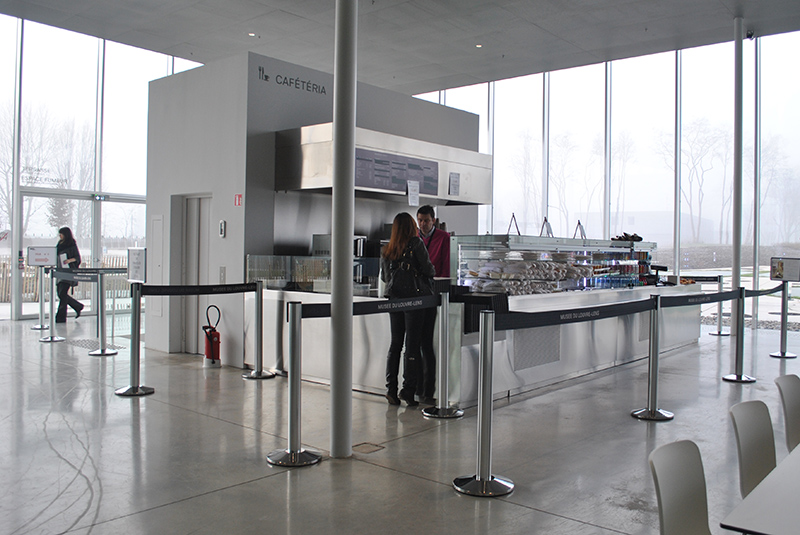
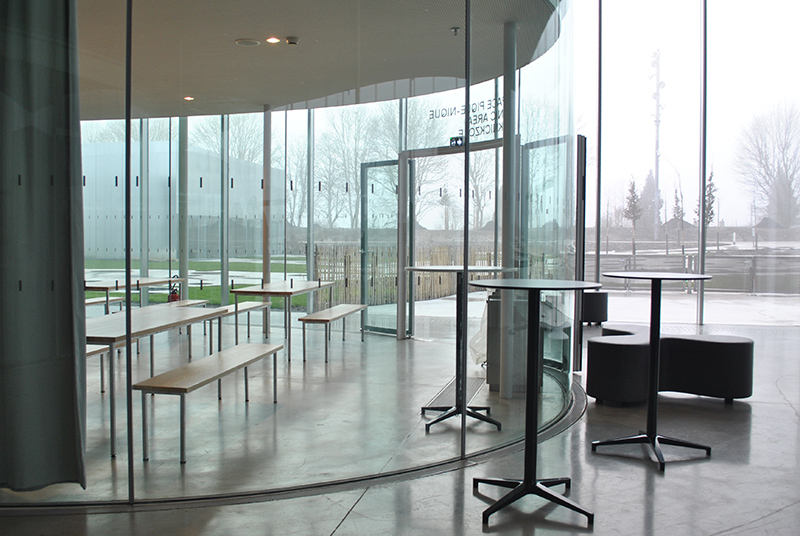
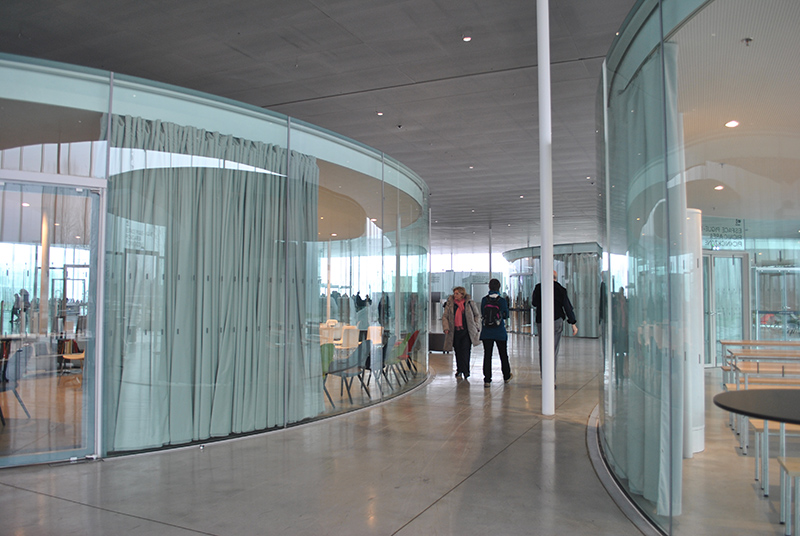
The museum includes two large galleries. One is 125 meters long and houses the permanent collection, while the other is for temporary exhibitions. The internal walls are cladded with the same aluminium panels as the ones on the façade, emphasizing a continuity between the interior and the exterior. Unlike the flatness of white coloured walls, the aluminium generates a blurry reflection. The room’s boundaries fade away. The natural lighting enters the space through panels on the roof, which filter the sunlight. This allows greater control over the lighting conditions and prevents direct incidence on the art pieces.
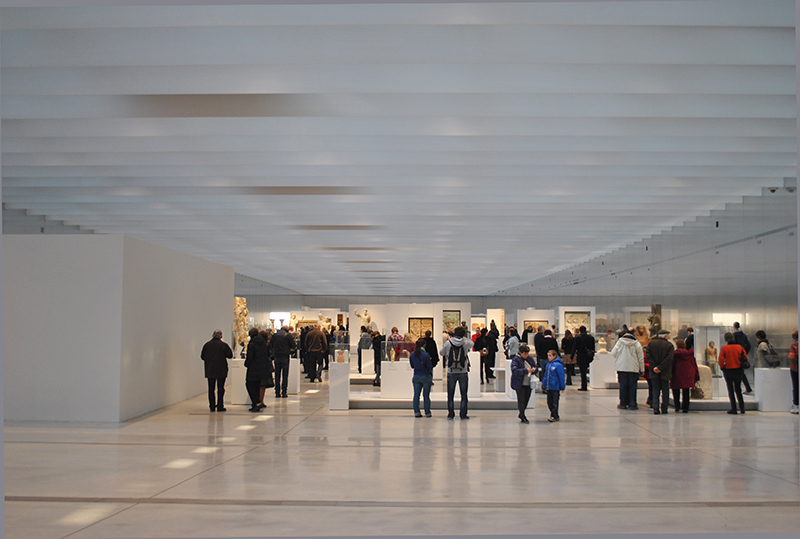
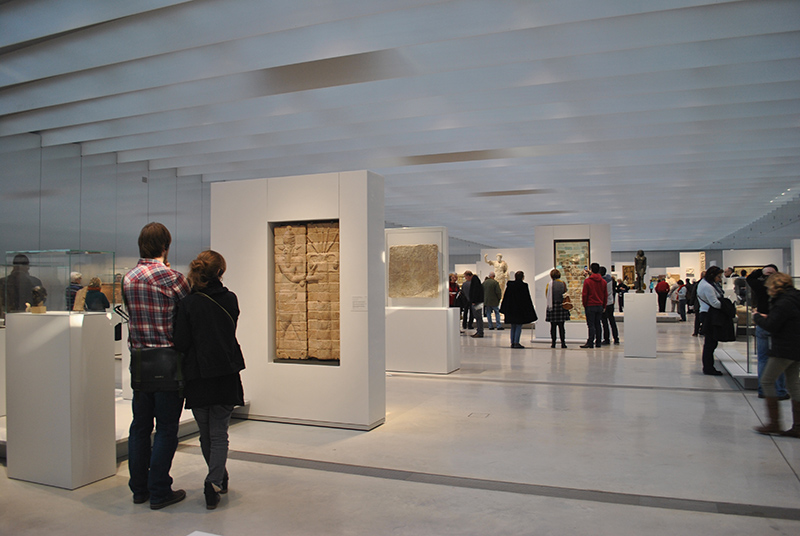
The collection is divided into three parts: Antiquity, Middle Ages and Modern Age. One of the collection’s masterpieces is Eugène Delacroix’s painting “Liberty leading the people”. In 2013, someone vandalized this painting on site but since the graffiti was superficial, it was quickly removed.
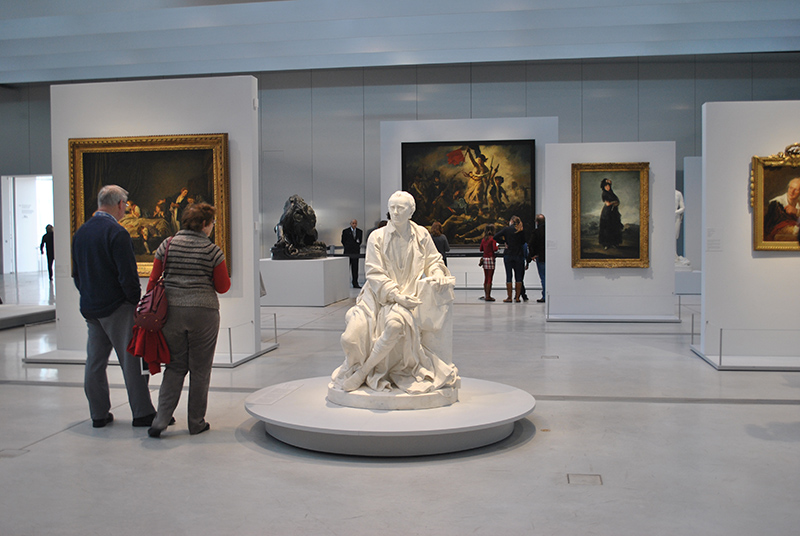
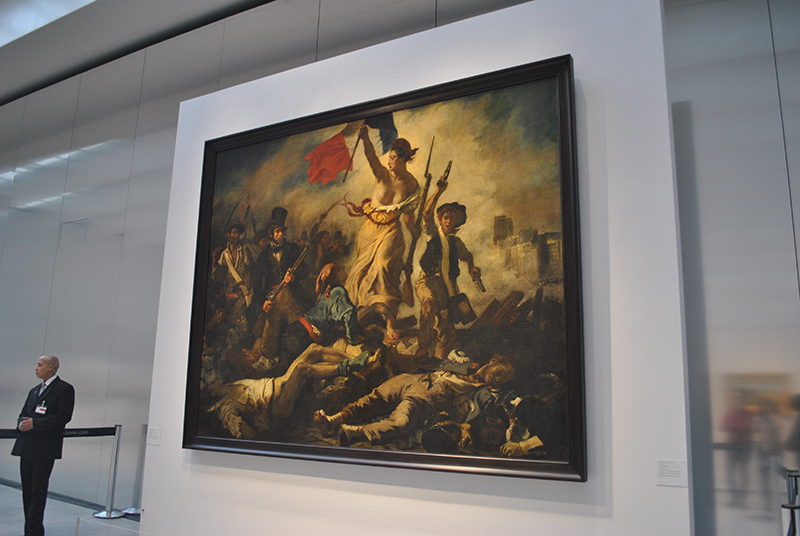
The museum is distributed almost entirely on the ground floor making it a widely accessible solution. Storage and utility units were allocated on the basement and can be reached through the stairs and lifts on the main hall.
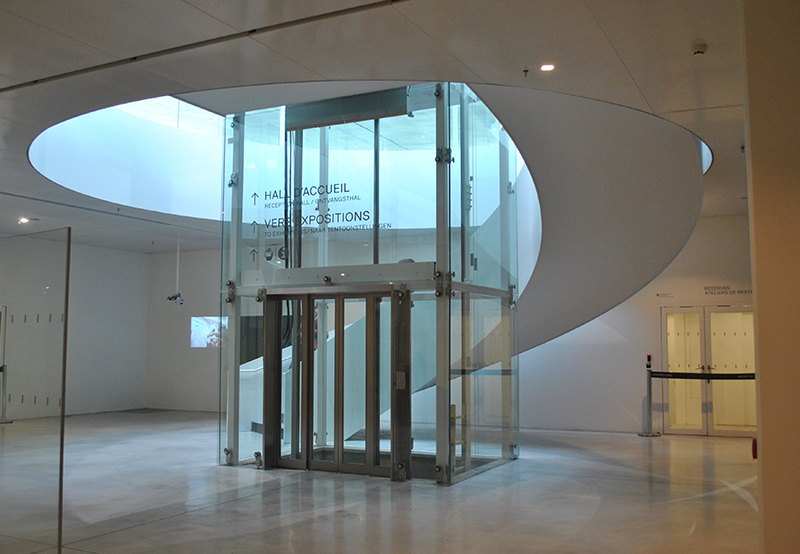
The landscape design was done by Catherine Mosbach. The gardens include round shapes on the floor, similar to those inside the central hall. The museology was developed by Studio Adrien Gardère.
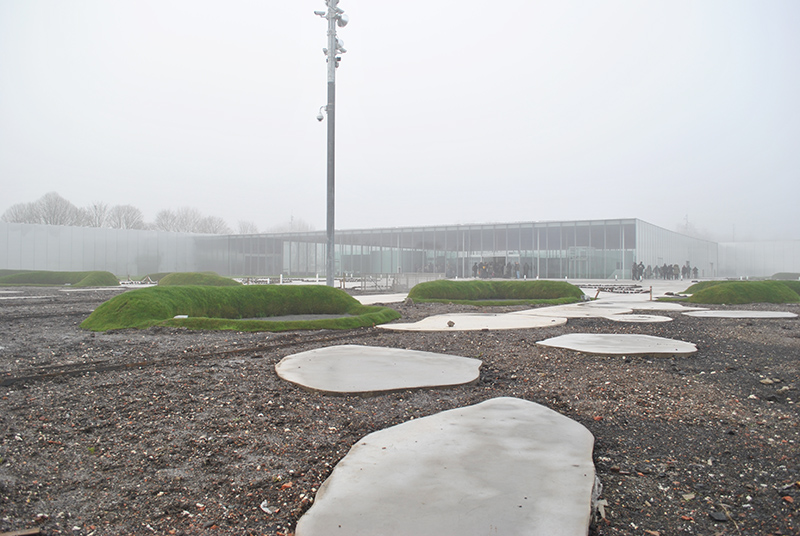
There is certainly no lack of touristic options in Paris. However, for those who are visiting the city of lights and are interested in seeing something different, the Louvre Lens is a great choice. Besides the importance of its collection, the sensibility of SANAA’s and Imrey Culbert’s architecture makes it well worth the visit.
