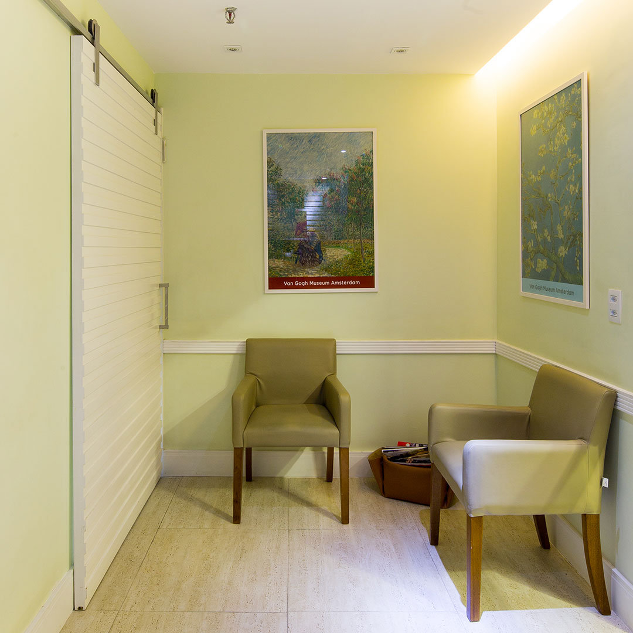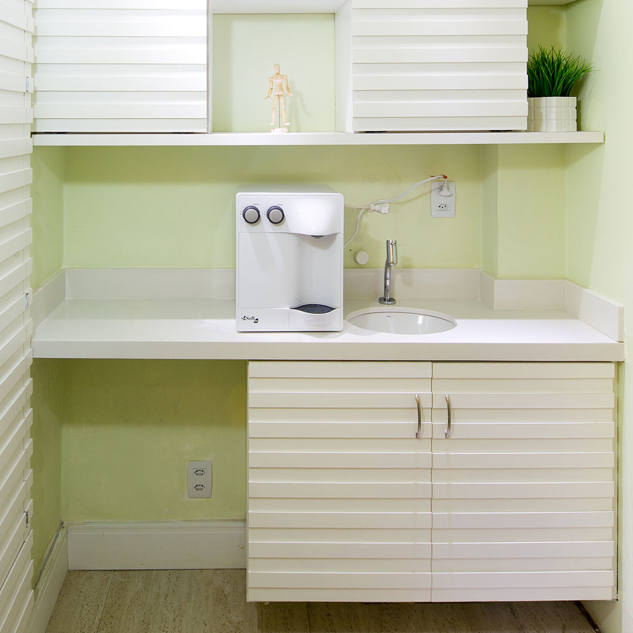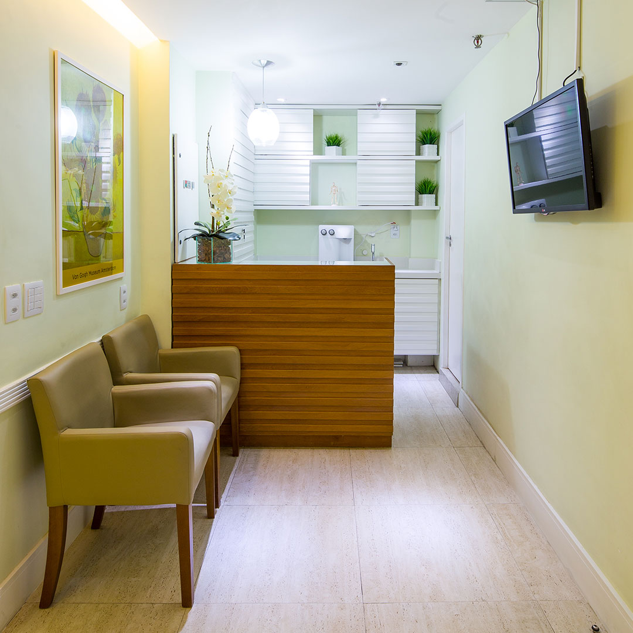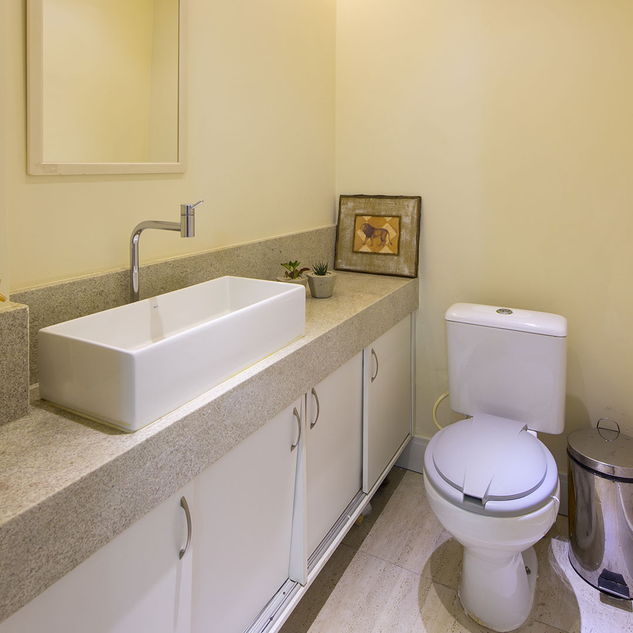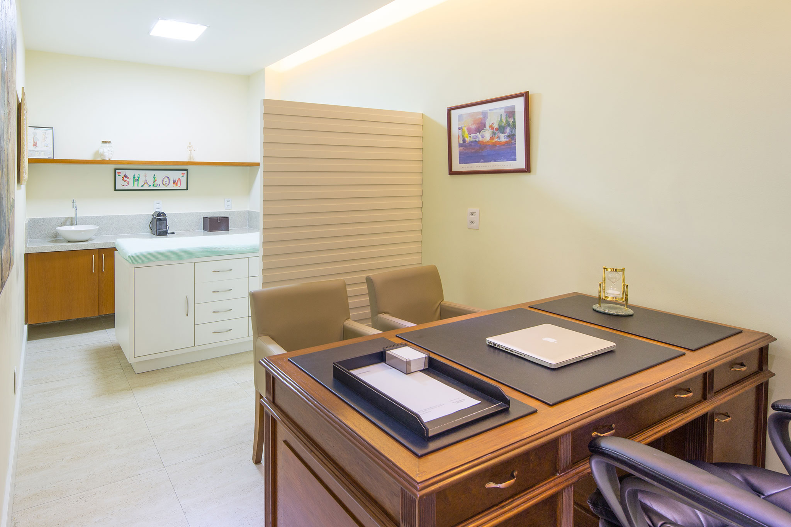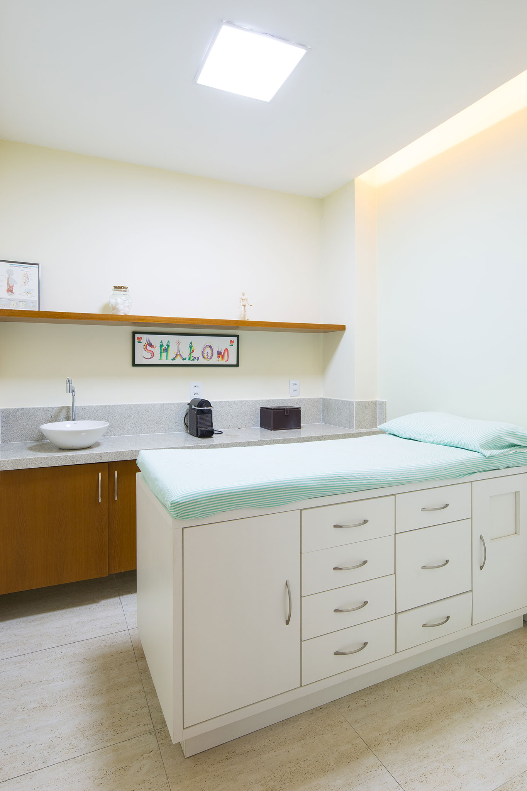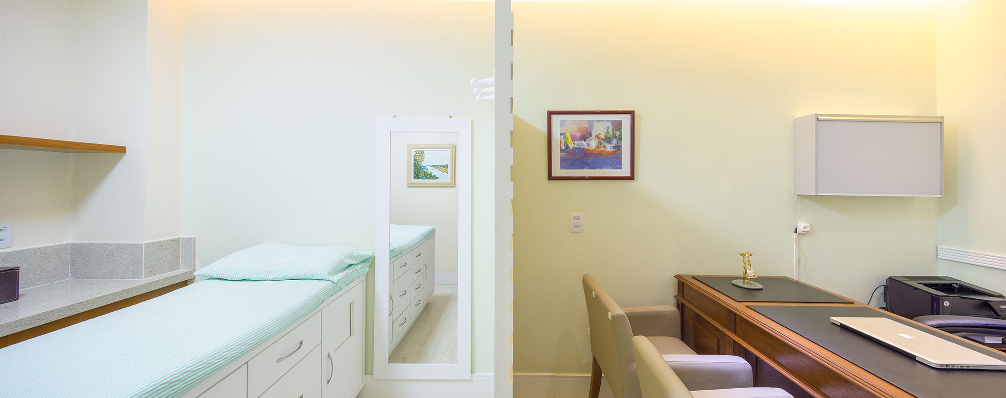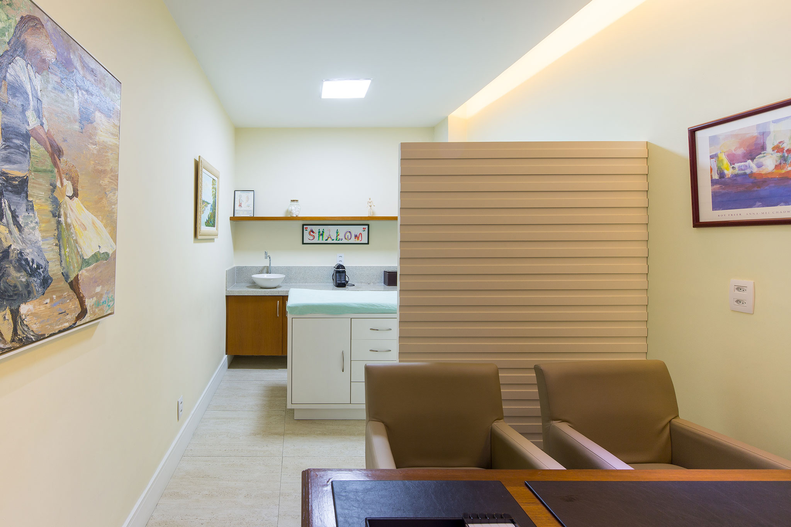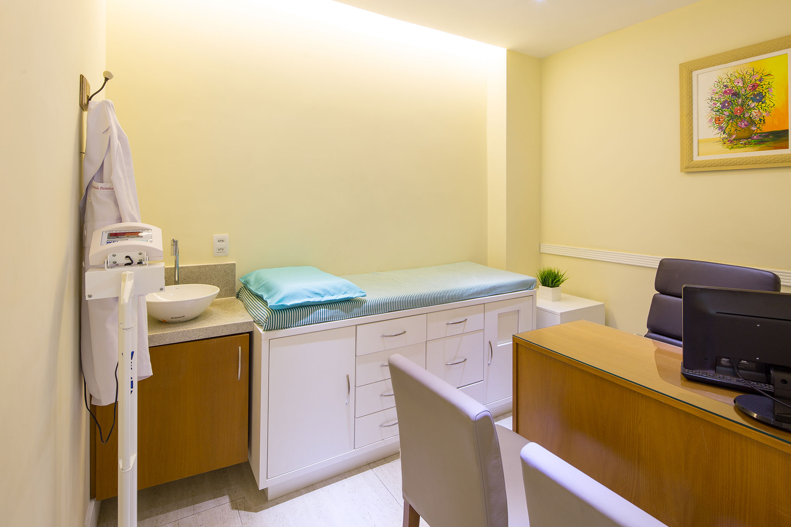Mariana Magalhães Costa
MEDICAL CLINIC AT BARRA DA TIJUCA, Rio de Janeiro, 2014
Interior design project for a medical practice of approximately 50m². The client requested the creation of a new examination room. For this, the waiting room area was reduced, and a new corridor was created. To save space, the new rooms were connected by sliding doors.
Credits
Authors
Mariana Magalhães Costa, Anna Guanziroli
Photographs
Tiago Tardin


