This edition of the Venice Architecture Biennale was curated by Lesley Lokko, a Ghanaian-Scottish architect and president of the African Futures Institute (AFI). Under the theme “laboratory of the future”, the 2023 Biennale reflects on possible solutions to major challenges, such as the climate crisis, and issues such as anti-colonialism, racism and the African diaspora.
The main exhibition places the African continent as the protagonist in the search for solutions for the future, emphasising the work and research of African architects or of African descent. This highlights narratives that are generally forgotten or poorly represented in these international exhibitions, which have historically been more Eurocentric.
The Venice Biennale is divided into two main segments – the Arsenale and the Giardini (Garden). In this article, I’ll talk about the Giardini which, as well as featuring part of the main exhibition, includes the country pavilions. Here are some of the ones I visited.
Germany
The occupation of the German pavilion was organised by a collective made up of the editors and staff of ARCH+ magazine, as well as two architectural firms: SUMMACUMFEMMER and BURÖ JULIANE GREB. The intervention included several parts. Firstly, an arched ramp was built outside, providing access to the pavilion, which until then had only been accessed by steps. A temporary element that will be incorporated permanently.
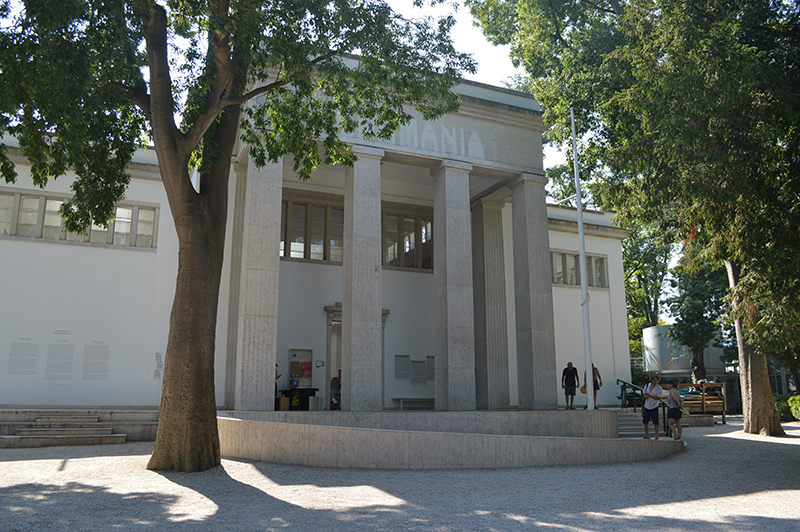
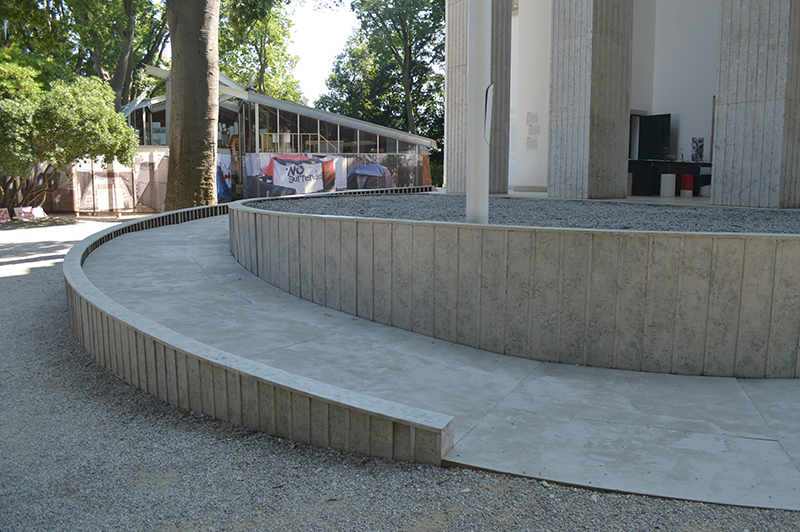
Inside, the organisers chose to keep the traces of the intervention by artist Maria Eichhorn, produced for the 2022 Art Biennale. Eichhorn peeled back the walls and broke up part of the floor, revealing the building’s structure, the different moments and interventions it has undergone in recent decades. His work highlights a political history that leaves its mark on the architecture. Built in 1909, it was originally called the ‘Bavarian Pavilion’. It was renamed the ‘German Pavilion’ in 1912 and in 1938 it was remodelled to reflect a fascist aesthetic. Traces of the style remain today.
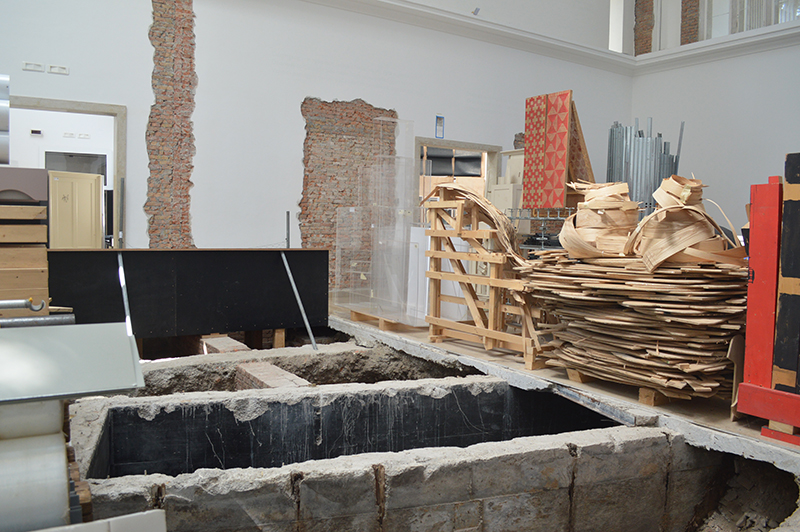
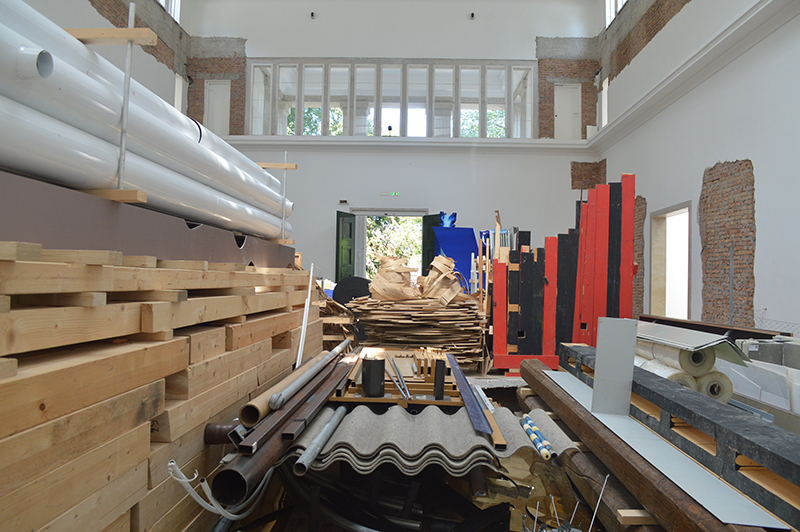
Inspired by the Instandbesetzung movement, which took place in Berlin in the 1980’s and combined the squat movement with maintenance, the collective’s proposal was to make this a place for meetings and debates combined with a studio and a storage facility for the materials left over from the previous biennale edition. Remaining materials from last year’s exhibitions were reused and catalogued. The exhibition of this leftover material highlights the excess and waste resulting from these large exhibitions. Many of the pieces are in perfect condition and were only used once before being discarded.
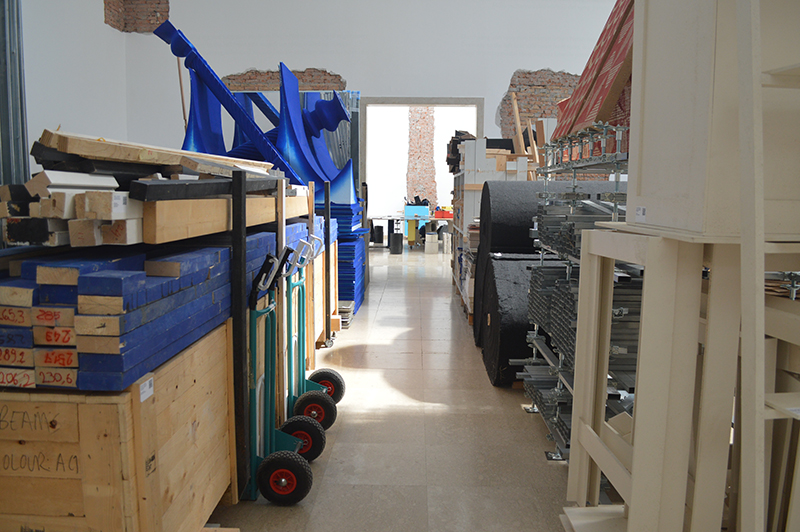
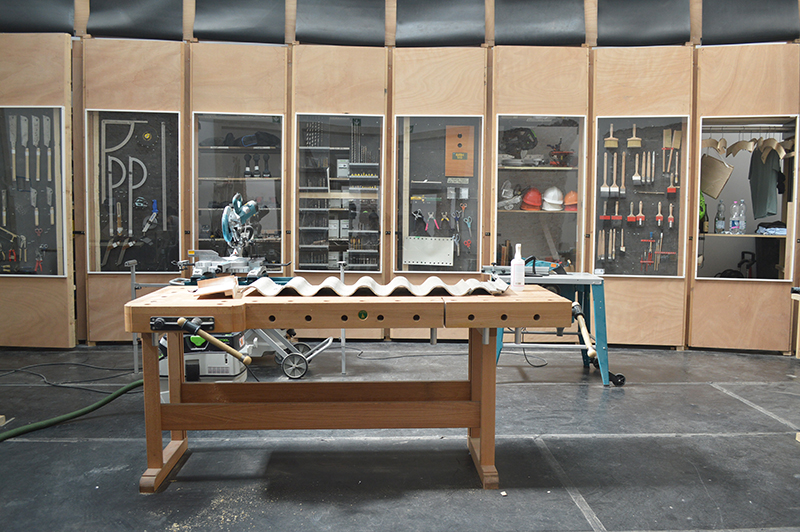
Austria
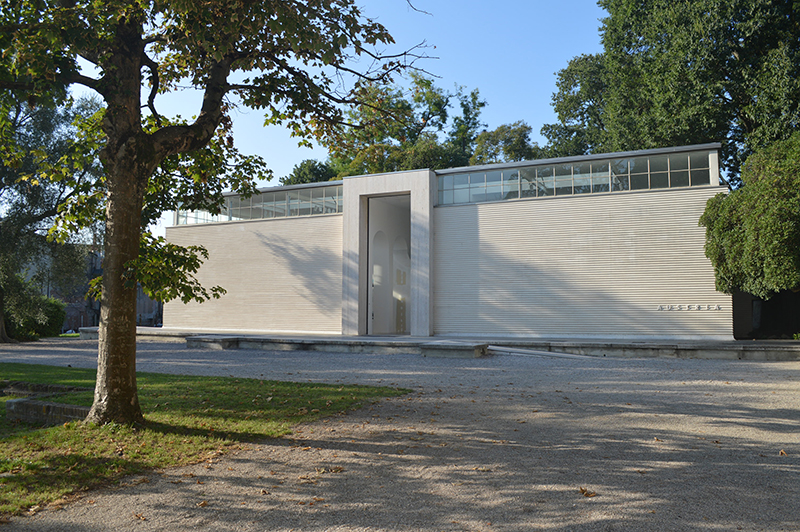
The Austrian pavilion is located on the island of Santa Elena, on the north-eastern edge of the Giardini, and borders the Castello district, one of the last areas of Venice still occupied by local residents. For most of the year, the garden is closed to the public due to the biennale, its assembly and disassembly. In other words, despite its geographical proximity, locals can’t enjoy this space. The aim of the ‘Partecipazione’ exhibition, curated and organised by the AKT collective and architect Hermann Czech, was to open up half of its space to the city by building a walkway over the wall and inviting people into the park to see part of the biennale without needing a ticket. The construction of the walkway began during the negotiation process with the organisers of the biennale, which was eventually not approved. So what we see is a half-built construction. Throughout the design process, various meetings were organised with the public. The results of these meetings are presented in the exhibition and provoke a reflection on the democratisation and accessibility of public and private spaces. Who do these mega-events serve? Are they really beneficial to the residents of these cities? There is a paradox between a biennale that is so advanced in its vision of the future and at the same time closes itself off to the city.
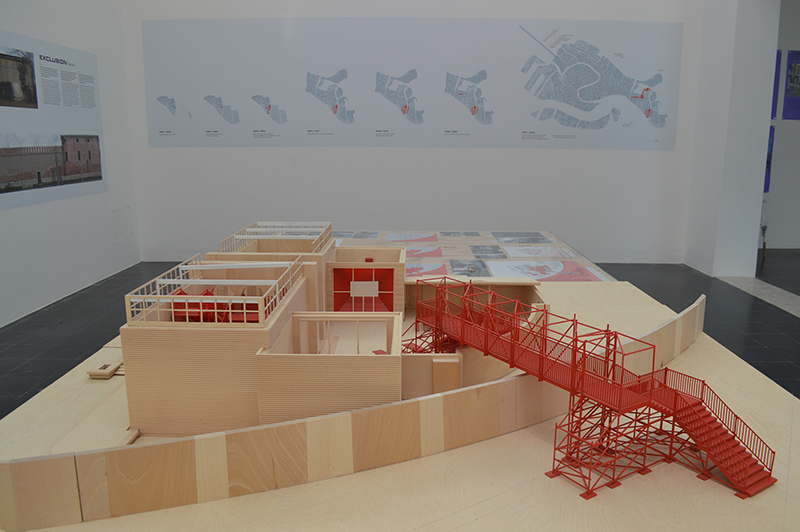
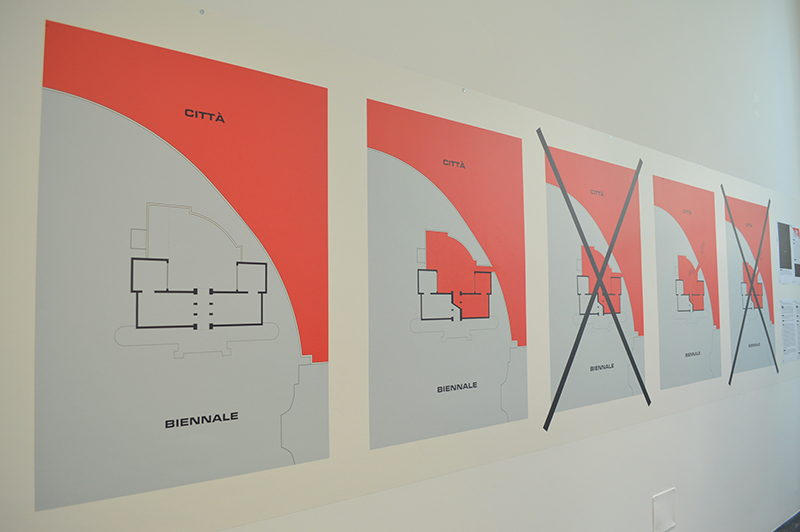
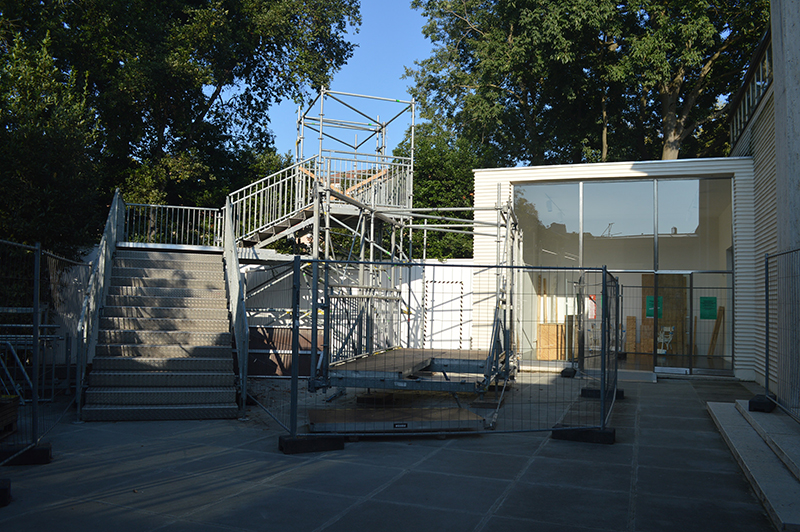
Belgium
Under the title ‘In vivo’, the exhibition is curated by Bento and Vinciane Despret and brings together elements of research into mycelium. This is a fungus that self-regenerates and is therefore an abundant and inexpensive material. Depending on its treatment, mycelium slabs can have the same resistence properties as brick or concrete. Thanks to its production’s low carbon footprint, this material points towards more sustainable and less polluting paths for the future of construction.

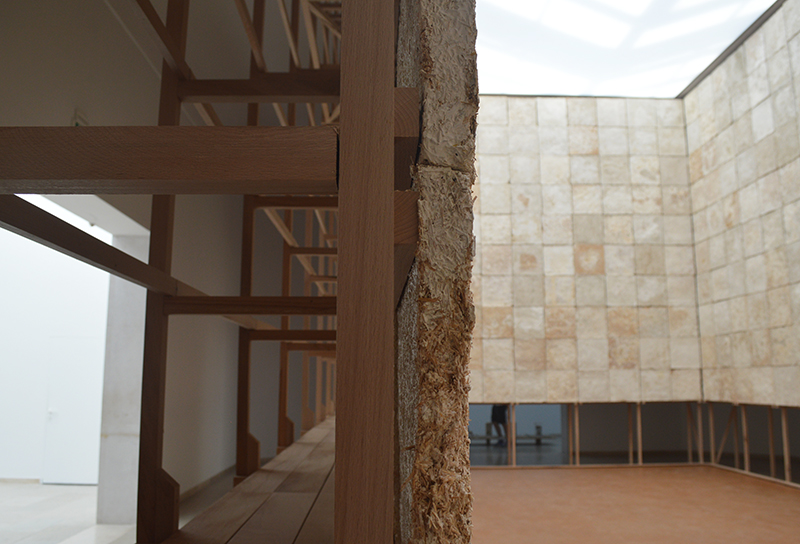
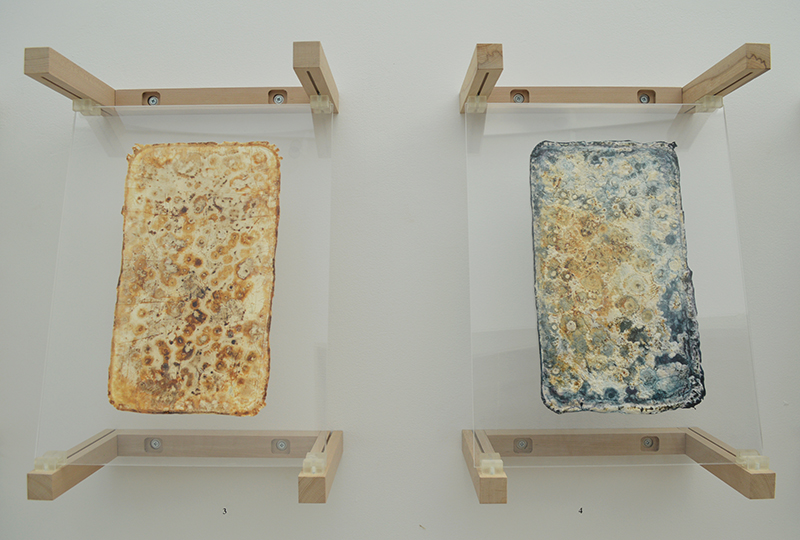
Brazil
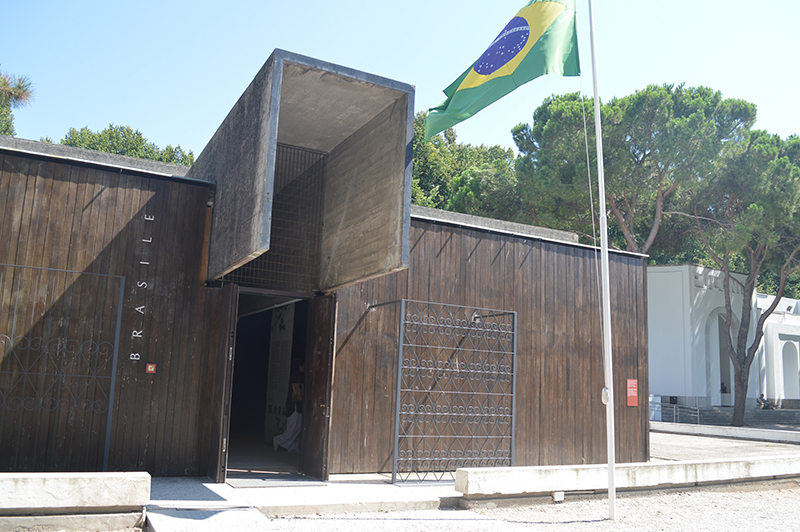
Winner of this year’s Golden Lion Award for Best Pavilion, the exhibition ‘Terra‘(land/earth) is curated by Gabriela de Matos and Paulo Tavares. Based on Ailton Krenak’s teaching that ‘the future is ancestral’, the exhibition looks to the past to think about the future. The first part talks about Brasília, a city recognised as a UNESCO heritage site, whose modernist plan was a colonising gesture that failed to take into account the traditions of the indigenous peoples and quilombolas who already lived there. In the second part, the presentation of works such as the archaeological discoveries at Cais do Valongo and the Cemitério dos Pretos Novos emphasizes a past that remains largely unknown. The earth is also present as a support and base for the elements on display. We came from the land and it is the land that bears the historical traces of occupation.
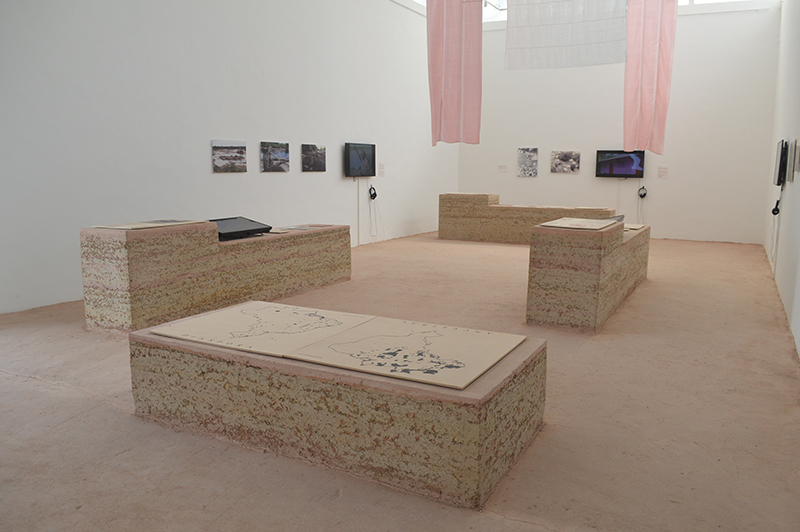
Denmark
In a recent article about the Nordhavn neighbourhood, I commented on the ongoing project in Copenhagen to create Lynetteholm Island, conceived as a solution to housing demand and as protection against rising sea levels. The exhibition Coastal Imaginaries also deals with this theme, bringing proposals for the future planning of coastal regions.
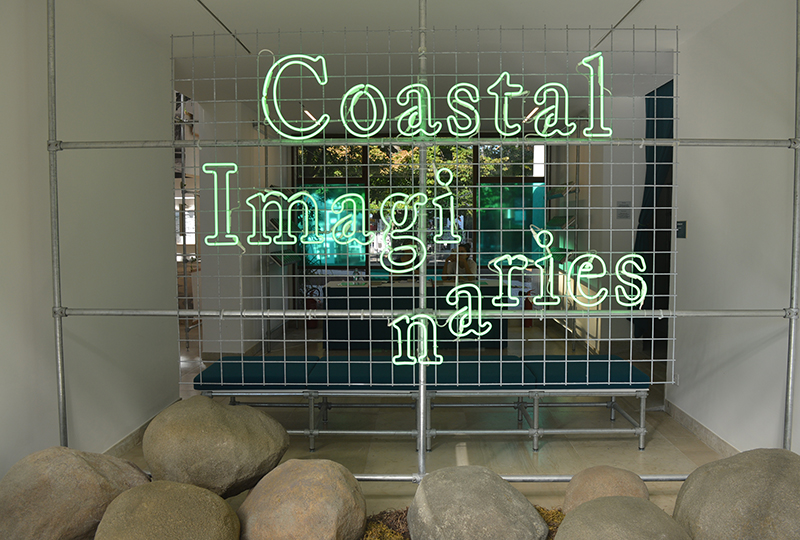
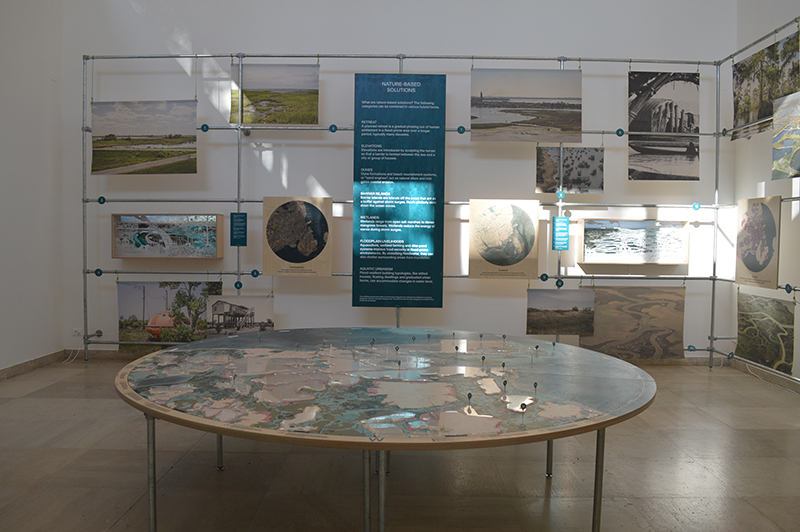
Spain
Foodscapes exhibitio addresses the production of food and how it interferes with territory, landscape and architecture. As well as producing a catalogue in the form of a recipe book, the pavilion brings together photographs and five videos that portray the food chain; passing through the domestic environment of the kitchen; the meeting of cultures in community dining rooms; addressing the invisibility of work in the kitchen; the allotment and the natural landscape conformed to the norms of agriculture; the outlets, such as highways and ports; slaughterhouses; production waste and the soil. The videos are short and have a fast pace, as if they had been remixed by a DJ.
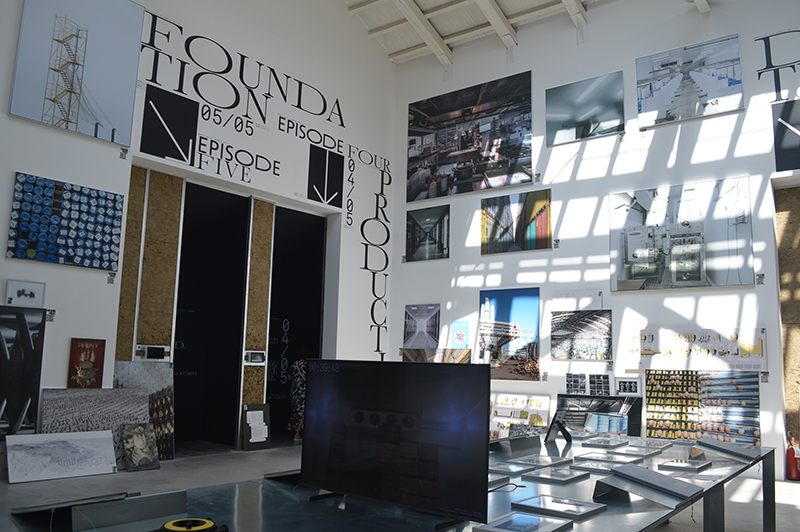
Israel
The Israeli pavilion presents a survey of data centres, a typology that has been much reproduced in the country, often to serve foreign companies such as Google and Amazon. These are hermetic buildings, completely detached from their surroundings. Does it make sense, in a country with a climate as hot as Israel’s, to build and maintain these buildings completely enclosed and refrigerated? While in urban centres there is a demand to design buildings that are more open and accessible, the buildings on the outskirts are increasingly isolated and impenetrable. What is the impact of this built environment? As a metaphor for the distance between the building and the exterior, the Israeli pavilion was completely sealed off. The concrete models of the data centres were displayed outside.
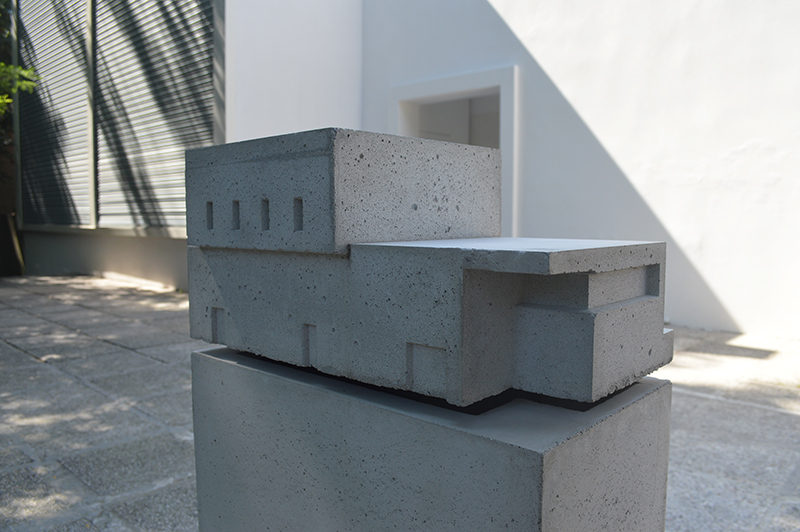
Netherlands
Architecture houses different systems – economic, political and social – and influences the flow of people and the performance of activities. In order to promote changes towards a better future, it is necessary to understand how these systems work on a macro scale. The exhibition curated by Jan Jongert and Superuse Studios features the series of drawings ‘The waterworks of money’ by architect Carlijn Kingma. The drawings create a comparison between the path of money and that of water.
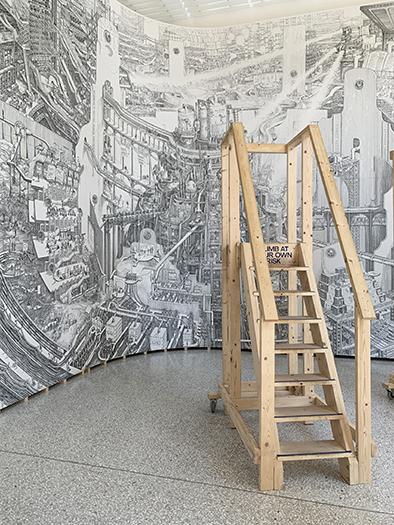
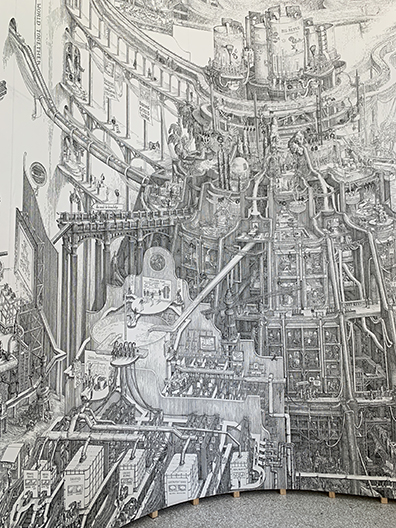
Based on this metaphor, the pavilion proposed installing a rainwater collection system on the roof, so that the water can be stored and better utilised to irrigate the garden. This work involved legal and bureaucratic procedures, which generates a discussion about the difficulty of rehabilitating preserved buildings, even when the change makes the building more sustainable. It also gives rise to reflection on the impact of temporary events on host cities and their legacy.
Great Britain
Curators Jayden Ali, Joseph Henry, Maneesha Kellay and Sumitra Upham invited six artists from different backgrounds, who live and work in the UK, to develop works that address rituals and everyday practices from different cultures and contexts. The group exhibition seeks to question how rituals shape our spaces.
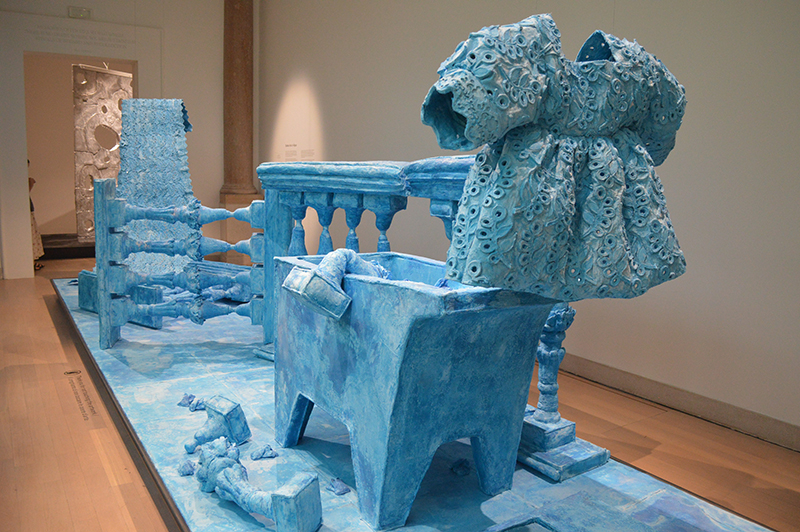
Switzerland
The Swiss pavilion, designed by Bruno Giacometti, is next to the Venezuelan pavilion, designed by Carlo Scarpa. They are the only neighbours in the Giardini who share the same wall. The ‘Neighbours’ exhibition proposed removing a piece of the wall to integrate the space of the two pavilions. Inside, a huge carpet has been installed with the floor plans of the two buildings. Without partitions, visitors can walk freely and imagine the interconnected spaces. The bars that closed off the entrance to the Swiss pavilion were also removed, opening it up completely to its surroundings.
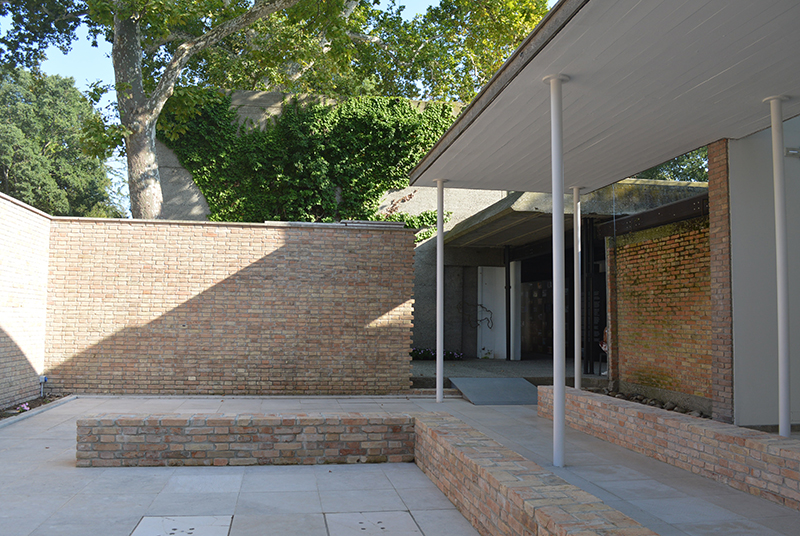
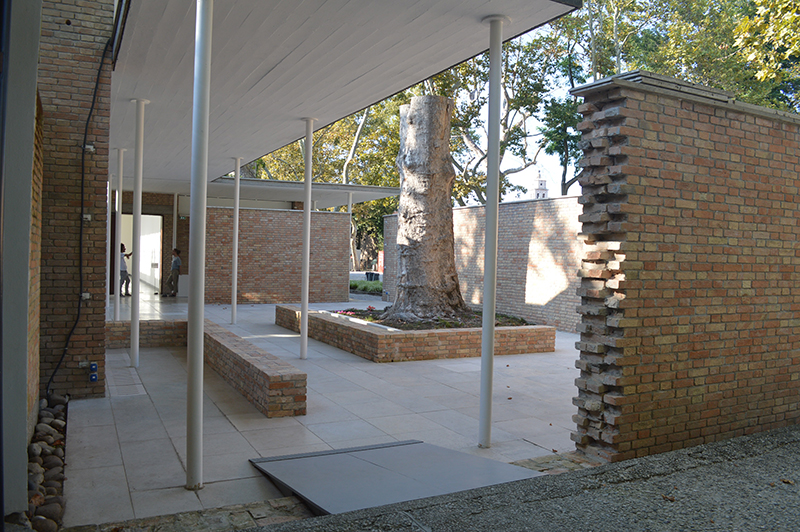
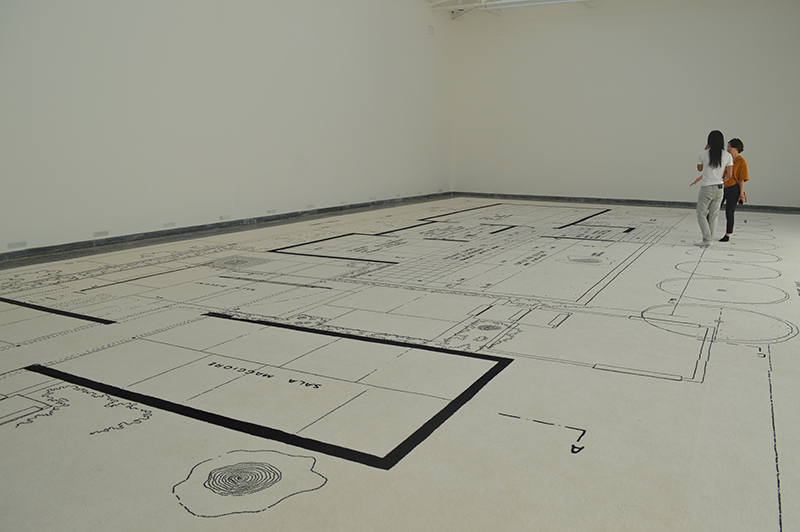
Poland
With the advancement of artificial intelligence, questions about the impact of this technology on architectural design and built space have arisen. On this theme, the exhibition ‘Datament’, curated by Jacek Sosnowski, presents an installation built from data collected on four residential typologies in different countries. The absence of a filter or careful analysis of the data generates overlap, repetition and eventually noise in the result. The aim is to demonstrate how data alone does not provide the desired answers and that in order to take advantage of this information, you need to know how to ask the right questions.
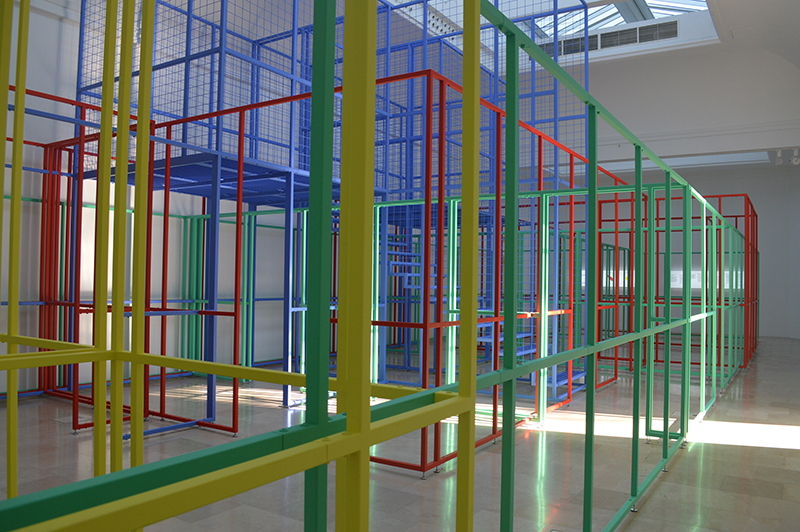
The Biennale di Architettura is open until the 26th of november 2023.


