Meudon is a town located just a few kilometres from the French capital. It was here that the artist Theo Van Doesburg (1883-1931) and his wife Nelly (1899-1975) decided to build their studio-residence.
The house incorporates the principles of ‘De Stijl‘, an artistic movement founded by Theo Van Doesburg. The De Stijl group included names such as the artist Piet Mondrian and the architect and designer Gerrit Rietveld. Below, a couple of photos of one of Mondrian’s paintings and Rietveld’s chair in display at Kunstmuseum, in the Hague.
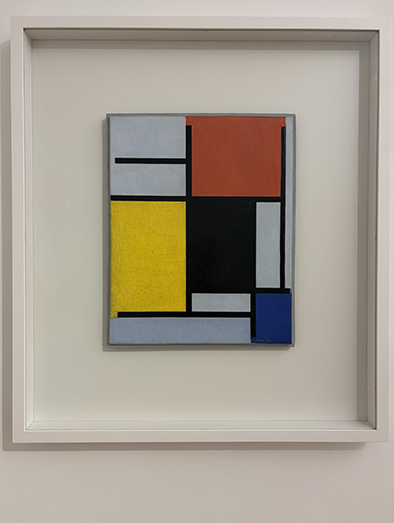
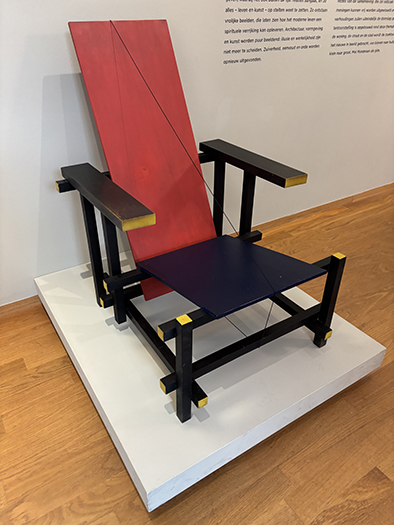
About Van Doesburg and ‘De Stijl’
Born in 1883 in Utrecht, Theo Van Doesburg was originally called Emile Küpper. From 1908, he adopted his stepfather’s name, Theo Van Doesburg, when signing his drawings. He was influenced by Wassily Kandinksy’s abstract art, which he discovered in 1915, and in 1916 he met Mondrian, with whom he greatly exchanged.
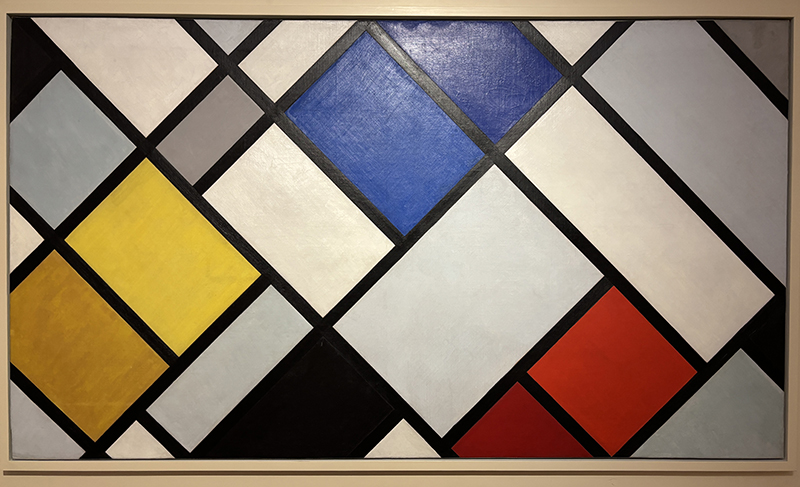
In 1917, Theo van Doesburg launched the first edition of the ‘De Stijl’ magazine. Through this publication and lectures, he disseminated the concepts of the art movement. According to De Stijl, every element in the living environment should be thought of as a work of art, a constituent part of the concept. The furniture should be like a sculpture and the colour palette like a painting. If all the objects in the space are works of art, art becomes an intrinsic part of everyday life.
For De Stijl, there was no distinction between art, architecture and design. For this reason, Theo Van Doesburg dedicated himself to a variety of practices, such as design and architecture, in addition to his paintings. The studio-house in Meudon was his manifesto project.
Theo Van Doesburg House
The artist designed this house as a work and living space for him and his wife, Nelly. Unfortunately, he passed away before the house was complete. Nelly lived here until her death in 1975.

From the street you can already see the front façade of the house with its straight lines and primary colours. We climb a flight of stairs and enter through a blue door. Inside, on the right, there is the bedroom and, on the left, a bathroom. Instead of a door, the bedroom has a blue curtain to separate it from the corridor. A little further along on the right is a library. Part of the floor has a checkered covering, where a fireplace would be, and there is also a coloured skylight.

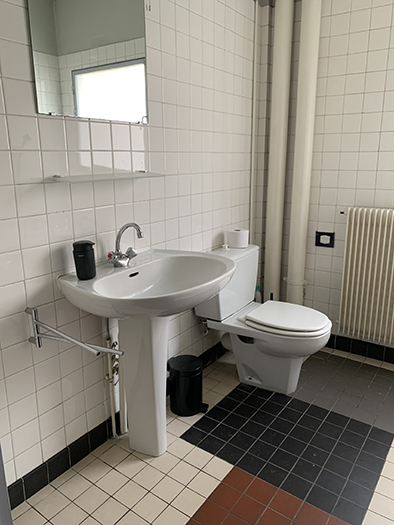




Across the corridor, there is an office. This room is enclosed by large pivoting doors, which allow it to be either closed off or integrated with the library, thus creating a larger work space that is isolated from the intimate space.


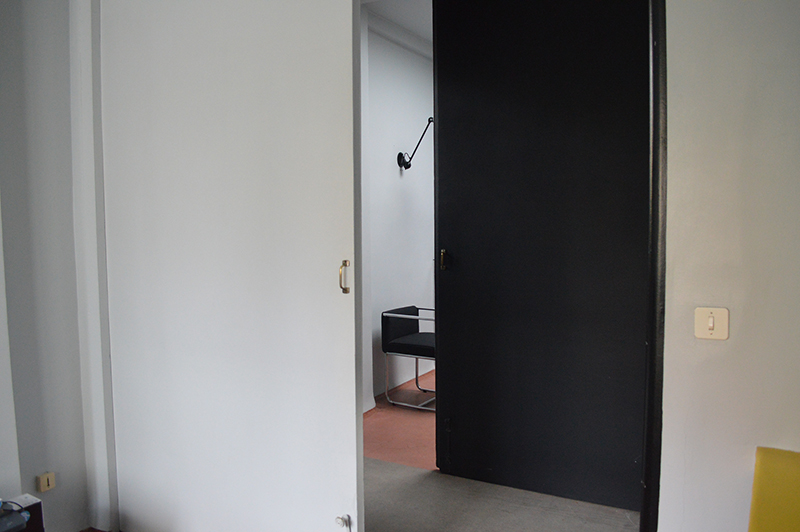
At the end of the corridor is a double-height room with large windows that let in natural light. There is also a mezzanine level that offers a view of the space from above. For an artist, this is essential to get another perspective over the work of art.





From the lounge, we went down to the lower floor, where there is a kitchen and a storage area.

In Van Doesburg’s project, the boundaries between painting and architecture disappear. Art, design and architecture become one. According to him, this house was a ‘painting in three dimensions’. He was inspired by Mondrian’s idea of ‘living inside a painting’.


Currently, the house remains a studio-residence. Nelly donated it to the Dutch state, which launched a residency programme for artists that work in the same fields as Theo Van Doesburg (art, architecture, cinema, poetry, writing and design). The artist-in-residence must be either Dutch or live in the Netherlands to qualify for the programme. As well as working on their project, the artist-in-residence must look after the property during their stay and welcome visitors once a month.
The house is open to visitation every first Saturday of the month, between 2pm and 6pm, by appointment via the website: https://vandoesburghuis.com/.
In the city of Meudon, there are other cultural centres that are worth a visit, such as the Maison Arp (which only opens in summer) and Hangar Y. The latter is a cultural centre opened in 2023, which features exhibitions and a beautiful sculpture garden.








