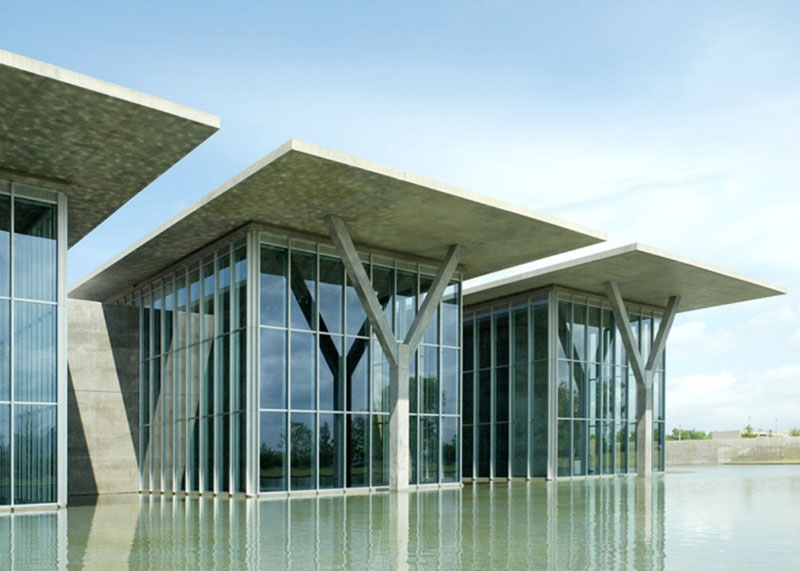Still on the subject of Louis Kahn’s architecture (click here to read last month’s article on the Salk Institute), today’s text is about the Kimbell Art Museum, a reference when it comes to the architecture of museum and art galleries.

Opened in 1972, the Kimbell Art Museum is located in the city of Fort Worth, which is part of the Dallas-Fort Worth-Arlington metropolitan region in the state of Texas, USA. During my stay I was closer to Dallas but, being aware that one of Kahn’s buildings was a mere 40 minute drive away, I couldn’t help but take a day to visit it.
The museum is part of Fort Worth’s cultural district, a region which gathers museums, urban art and historical sites. Just across the street from the Kimbell Museum is the Modern Art Museum of Fort Worth, a museum designed by Japanese architect Tadao Ando. Another must-see museum, home to an exceptional collection of modern art.

About the museum

The Kimbell Art Museum holds around 350 pieces that belong to the Kay and Velma Kimbell Collection. Even though it is not a huge collection, it includes important samples of European, Asian and African paintings and sculptures. Kahn’s architecture project reflects the collection’s essence. Its scale is modest yet there is great refinements in its details.
Kahn’s projects generally express a great concern with the experience of the interior environment. He would prefer to speak in terms of ‘place’ rather than ‘space’ and he used to say that “a room is not a room without natural light”. In fact, the lighting in the Kimbell Museum is one of it’s most spectacular and beautiful features.

The Kimbell’s project was strongly inspired by Roman architecture. The barrel vault structure alludes to the ancient houses of Pompeii. Placed side by side, the barrel vaults’ repetition generates a rhythmic effect.
These concrete vaults possess openings at the top which extend along its entire length. These skylights allow the incidence of natural light and the curved ceiling reflects the light in a diffuse manner throughout the space. The light dissipates as it reaches the ends of the room. This lighting axis helps direct the exhibition’s visitation route.


Under these openings, aluminum reflectors were allocated, which serve as light filters. These reflectors are changeable, allowing greater control over the light incidence and varying degrees of opacity. This solution aids curators when organizing an exhibition.

Flexibility is a vital for museums. This is present here not only through the already mentioned lighting solution, but also through the movable walls, which can easily be adapted to the current display.

Kahn placed a great importance on the role of monumentality in architecture. The Kimbell museum has become an icon overtime. Despite its modest scale, the building includes classic architectural elements such as arcs and vaults, which are highlighted through repetition. Nonetheless, the building is still designed according to the human body’s proportions. One example of this is the low ceiling, which brings a sense of intimacy to the space. Similarly, the small internal patios offer the visitors a place of rest and contemplation while enhancing the incidence of natural light in the interiors. It is no wonder that Louis Kahn would say that “architecture is the thoughtful making of space”.



I visited the Kimbell in December 2012. At the time, the museum was going through renovation and extension work. The pavilion in construction was designed by Renzo Piano, an Italian architect who has become a reference when it comes to museum architecture. He has designed museums for several American cities, including Dallas’ Nascher Sculpture Center. Many of his projects follow the Kimbell’s premise of small scale and richness of details. In his youth, Piano even collaborated in Kahn’s office at the time that the Kimbell Art Museum was designed. Here are some images of the new pavilion, which was opened in 2013.




